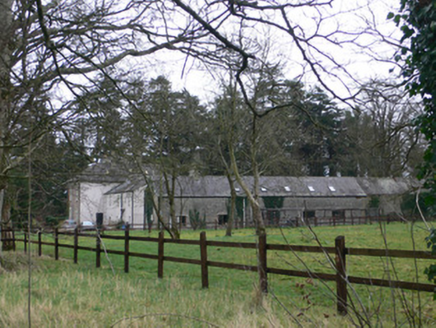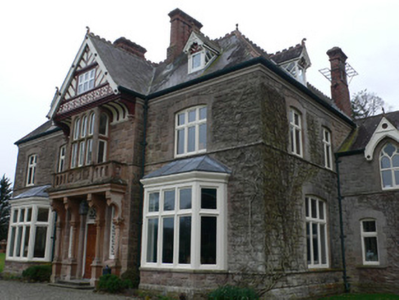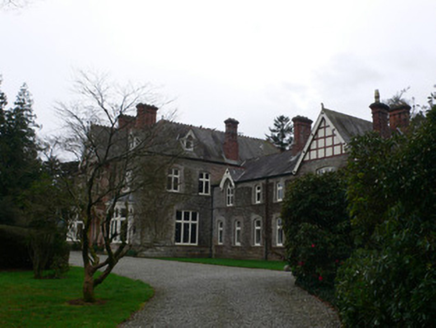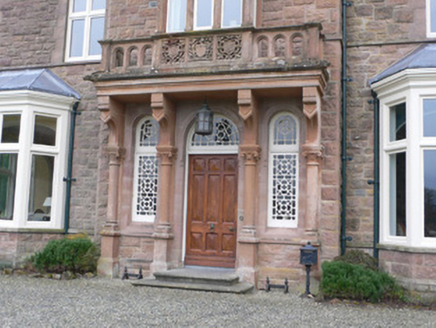Survey Data
Reg No
20903114
Rating
Regional
Categories of Special Interest
Architectural, Artistic
Original Use
House
In Use As
House
Date
1890 - 1895
Coordinates
141357, 98559
Date Recorded
28/02/2008
Date Updated
--/--/--
Description
Detached irregular-plan dormered two-storey house over basement, built 1893, facing east. Front elevation has four-bay first floor, three-bay ground floor and gabled projecting entrance bay flanked by canted-bay windows. Porch to entrance, roof having balcony above and supported by engaged columns. Gabled projecting bay to south elevation having box-bay window to east side. Recessed lower five-bay two-storey block to north having gabled end bay to north end. Hipped slate roof to main block, pitched to gables, having decorative terracotta ridge cresting to roof and dormers, with terracotta finials, cast-iron rainwater goods and brick chimneystacks. Half-timbering to gables, entrance gable being jettied, with decorative medallions to bargeboards. Dressed rusticated red sandstone walls with plinth course, having Grehan coat of arms to balcony, with openwork ornamentation to flanking panels. Segmental-headed two and three-light windows to first floor, to ground floor of south projection and to north block, all with timber casement windows. Bay windows have timber mullioned and transomed windows with moulded cornices and hipped roofs. Porch has round-headed doorway with carved timber panelled door having elaborate fanlight and is flanked by round-headed sidelights with elaborate glazing, openings having carved archivolts and being flanked by engaged columns supporting balcony overhead. Columns have decoratively carved capitals and moulded bases. Two moulded limestone steps to doorway. Dormered Gothic-style window to first floor of north block, lighting chapel. Double-height staircase hall with galleries and lit by glazed dome. Entrance gates comprise rusticated limestone square-profile inner and outer piers with plinths and caps, snecked red sandstone quadrant walls with dressed coping stones, and double-leaf vehicular and single-leaf pedestrian cast-iron gates. Three-bay two-storey steward's house to north having hipped slate roof and rendered walls, with lower four-bay two-storey return and ranges of outbuildings with pitched slate roofs and exposed rubble limestone walls. Demesne also contains woodland, gardens and ornamental lake.
Appraisal
This house was designed by the well-known church architect, George Ashlin, to replace an earlier, Georgian, house, retained. The building contains a host of architectural details typical of the domestic architecture of the turn of the twentieth century. The ornamentation to the entrance bay is particularly fine.







