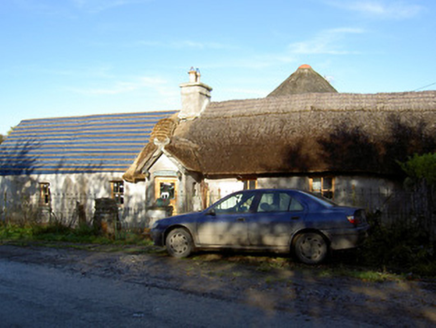Survey Data
Reg No
20903115
Rating
Regional
Categories of Special Interest
Architectural, Social, Technical
Original Use
House
In Use As
House
Date
1780 - 1800
Coordinates
143135, 98572
Date Recorded
07/11/2006
Date Updated
--/--/--
Description
Detached five-bay single-storey vernacular house, built c. 1800, with gabled porch to front elevation and recent single-storey with dormer attic extension to rear. Hipped thatch roof to eastern three bays and to rear elevation, with western bays being reroofed, having rendered chimneystack. Rendered walls. Square-headed window openings with recent two-over-two pane timber sliding sash windows and concrete sills. Square-headed door opening to porch with recent timber door and render surround. Decorative cast-iron boundary railings to front with cast-iron gate.
Appraisal
This vernacular house is notable due to its long form and prominent site on the roadside. Built in two phases, the east bays are of mud and those to the west are of stone. The retention of a thatched roof is significant.

