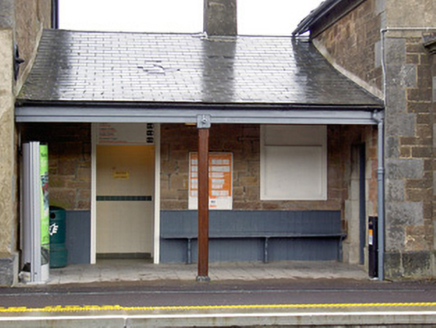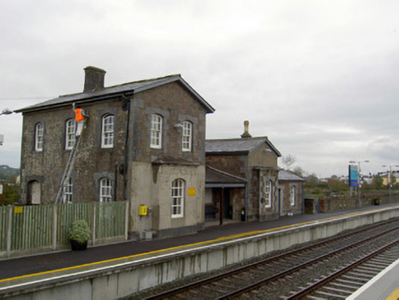Survey Data
Reg No
20903119
Rating
Regional
Categories of Special Interest
Architectural, Social
Original Use
Railway station
In Use As
Railway station
Date
1850 - 1855
Coordinates
138564, 97788
Date Recorded
07/11/2006
Date Updated
--/--/--
Description
Detached railway station and former station master's house, built 1853, tracks being to south side of building. Comprises three-bay two-storey stationmaster's house presenting gables to front and to platform, recessed two-bay single-storey toilet block at right angles to west having lean-to roofed sheltered waiting area to trackside with timber bench against timber battened cladding, and multiple-bay single-storey block to west and presenting gable to platform and having two-bay single-storey building to west again and parallel to platfrom and having partly covered yard to south. Box-bay windows to platform gables. Pitched artificial slate roofs with cut limestone chimneystack to stationmaster's house and rendered chimneystacks elsewhere, cast-iron rainwater goods and timber and dressed limestone eaves courses. Canopy to platform supported on central timber column. Snecked cut sandstone walls with dressed limestone quoins and plinth. Rendered walls to ground floor of north-east gable and to upper part of north-west gable. Segmental-headed window and door openings with dressed limestone block-and-start surrounds. Windows have chamfered limestone sills and six-over-six pane timber sliding sash windows and some fixed timber windows. Timber battened door to westmost block.
Appraisal
This railway station forms a group of related railway structures with the signal box, footbridge and with the similarly formed and detailed pair of former worker's houses opposite. Its gabled form and multiple heights are characteristic of structures of its type. Its solid form is accentuated by the stone façade and dressed quoins. Its regular openings are enhanced by the retention timber sash windows and by the dressings. The box projections and canopy to the rear add variety of form to the building.



