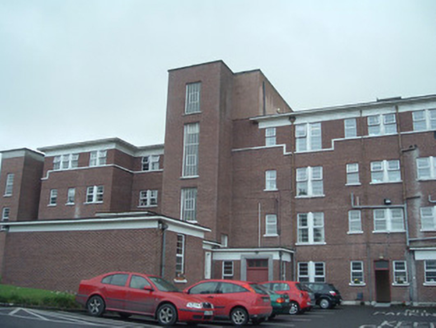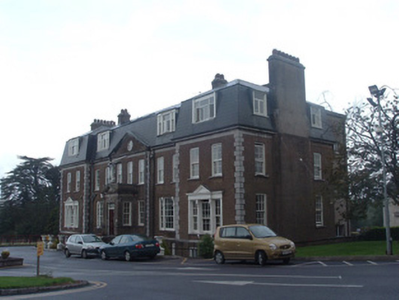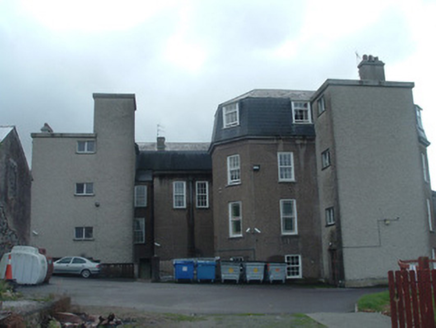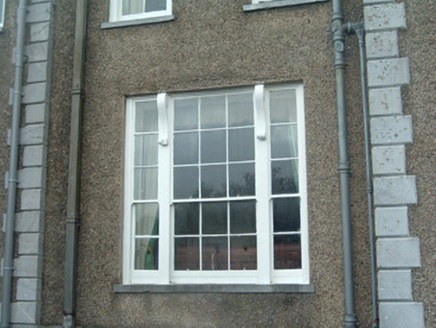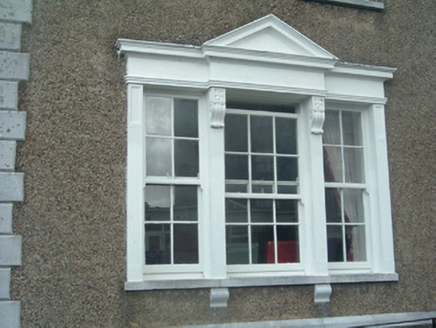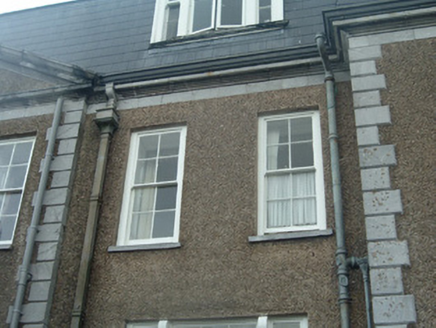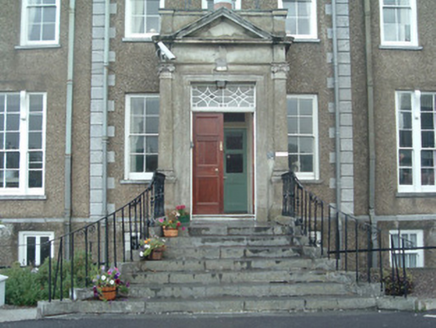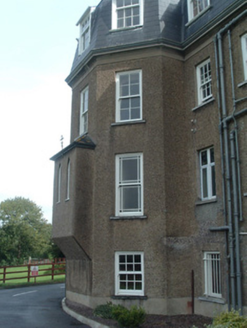Survey Data
Reg No
20903203
Rating
Regional
Categories of Special Interest
Architectural, Artistic
Previous Name
Immaculata Mount Alvernia originally Woodfort
Original Use
Country house
In Use As
Hospital/infirmary
Date
1740 - 1760
Coordinates
153113, 97151
Date Recorded
13/09/2006
Date Updated
--/--/--
Description
Detached eleven-bay two-storey over basement former country house, built c. 1750, with pedimented breakfront and having advanced ends with two-bay first floor and single-bay ground floor, with T-plan addition to rear with canted ends, and recent flat-roofed extensions to rear. Now in use as hospital. Mansard artificial slate added 1906, having rendered chimneystacks with terracotta chimney pots and some cast-iron rainwater goods. Painted roughcast rendered walls having limestone quoins, eaves course and moulded cornice, and plinth course. Oculus with timber window and limestone surround to pediment. Square-headed timber sliding sash windows throughout. Front elevation ground floor window openings of advanced ends altered and having tripartite six-over-six pane windows with four-over-four pane sidelights, triangular render pediment, curved render brackets and render surrounds. Bays between brakfront and advanced bays have tripartite nine-over-six pane windows to ground floor, with curvilinear render brackets. Breakfront, porch and first floor of façade and side elevations have four-over-four pane windows. Ground floor of side elevations has six-over-six pane windows. Tripartite four-over-eight pane windows to dormer floor with moulded timber cornices and sills, and some replacement timber windows. Basement has replacement timber casement windows and some six-over-six pane and three-over-three pane timber sliding sash windows. Rear elevation of original house and of T-plan addition have mainly six-over-six pane windows, with three-over-six pane to dormer and margined one-over-one pane to ground floor, some of latter having coloured glass. Projecting flat roofed porch addition with render pediment, having flight of diminishing limestone steps with decorative wrought-iron railings. Projecting window to ground floor of western end of T-plan addition having slate roof and pointed arched window openings with stained glass. Square-headed main entrance doorway having replacement timber panelled door with overlight having geometric glazing bars, set in moulded render surround with render Ionic-style pilasters. Religious statue to porch roof. Interior has timber panelled doors having timber moulded surrounds, timber open-well staircase, and square-plan timber Ionic-style fluted columns to first floor hallway. Outbuildings to north-east with pitched roofs, ranged around rectangular-plan courtyard with coursed rubble boundary wall. Multiple-bay outbuilding to east range with coursed rubble walls, pitched slate roof and replacement uPVC lean-to conservatory. Three-bay two-storey north range with pitched slate roof, rendered walls to front and coursed rubble elsewhere, with square-headed replacement uPVC windows, having flat-roofed extension to west and uPVC lean-to conservatory to south. Eight-bay building to south-east with pitched roof, painted rendered walls with painted rendered buttresses, square-headed openings, some with replacement uPVC windows and doors and some blocked, with lean-to glazed uPVC porch. Five-bay two-storey building to south-west with pitched slate roof, rendered walls and square-headed two-over-two pane timber sliding sash windows throughout and double-leaf sliding metal and timber battened doors. Multiple-bay multiple-storey redbrick hospital building to south with flat oversailing roofs.
Appraisal
This former country house has balanced classical proportions and stands largely in its early form and retaining much of its original fabric. The house is elevated above other typical mid-eighteenth-century country houses by the inclusion of many ornate features including the elaborate entrance porch, theatrical Wyatt windows and quoined projections and breakfront to the façade, all of which serve to enliven the underlying regular form. A sense of grandeur is articulated in the execution of the decorative detailing with fine craftsmanship evident in the moulded render window surrounds, door surrounds and in the interior joinery. The house, its outbuildings and walled orchard form an attractive and interesting group in the larger hospital complex.
