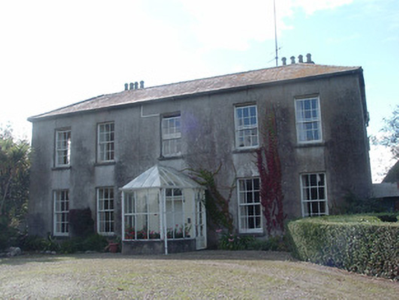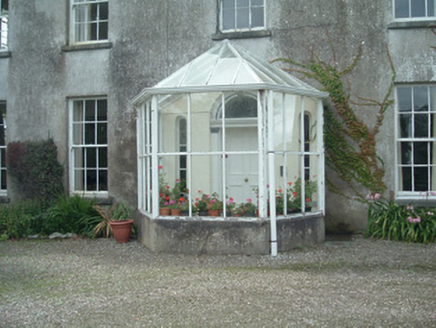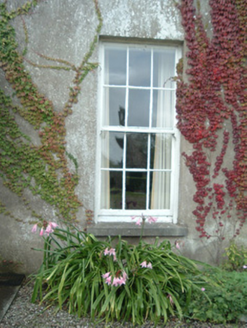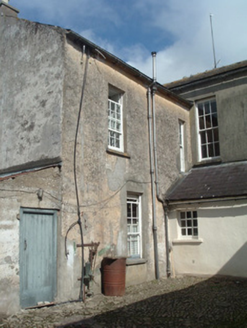Survey Data
Reg No
20903207
Rating
Regional
Categories of Special Interest
Architectural, Artistic, Historical, Social
Original Use
Country house
In Use As
Country house
Date
1730 - 1855
Coordinates
151495, 96742
Date Recorded
12/09/2006
Date Updated
--/--/--
Description
Detached five-bay two-storey country house, built 1852, incorporating fabric of earlier building of c. 1750, having lower two-bay two-storey extension to east end of rear, three-bay two-storey outbuilding to west end of rear and lean-to three-bay single-storey addition between the two additions. Hipped slate roof to main house, having rendered chimneystacks with terracotta chimney pots, and terracotta ridge tiles, and some cast-iron rainwater goods. Pitched slate roof andlean-to slate roofs to additions. Rendered walls. Square-headed window openings having six-over-six pane timber sliding sash windows, and with four-over-four pane timber sliding sash windows to first floor of gables. Round-headed window opening to centre of rear elevation having six-over-six pane timber sliding sash window with fanlight. Addition has nine-over-nine pane, eight-over-six pane and nine-over-four pane timber sliding sash windows, and some replacement uPVC windows. Half-octagonal glazed timber porch to front elevation of house, having round-headed doorway to house proper with timber panelled door and fanlight, flanked by Doric-style pilasters. Bronze bell pull to side of door. Doorway flanked by round-headed sidelights. Square-headed openings to rear additions, having timber battened and timber panelled doors. Cobbled yard to rear of house. Extensive yard of outbuildings to west and north, with dovecote to north-west, and ornate entrance gates to south. Outbuildings built around two rectangular-plan courtyards, c. 1855. Comprising cobbled rectangular yard to rear of house, having outbuildings to east and west sides with pitched corrugated-iron roofs and rendered boundary wall to north having arched entrance. Single-storey two-bay lean-to building to south-west corner with corrugated-iron roof, attached to extension to house, having rendered walls having square-headed openings, one with timber battened door. Three-bay single-storey outbuilding to west with pitched slate roof with clay ridge tiles, rendered walls, with round-arched vehicular entrance to south end leading to second yard. Second yards has two-bay single-storey building to west, with pitched slate roof, rendered walls buttressed to rear, with round-arched vehicular entrance and timber battened doors. Cast-iron water pump to south-east corner of yard. Walled garden to west, having coursed limestone walls, with dovecote to south-west corner, having coursed rubble stone walls with some brick to square-headed openings. Second cobbled yard to north-east of house, divided in two by rendered wall. L-shaped west and north ranges and detached east and south ranges. Coursed rubble boundary wall to south terminating in square-plan rubble stone piers. Four-bay single-storey west range with loft and forming east range of smaller courtyard, having pitched slate roof and some rainwater goods, rendered walls and flat-arched vehicular entrance, segmental-headed door openings to ground and loft floor, and south gable having timber battened doors. Four-bay single-storey north range has pitched slate roof, rendered walls and square-headed replacement four-over-four pane timber sliding sash windows, square-headed timber battened door and wrought-iron gate, and rendered buttresses to east end and rear. Single-storey extension to east having pitched roof. Two-storey four-bay extension to east having pitched slate roof with clay ridge tiles and red brick chimneys having dog-tooth detailing and replacement six-over-six pane timber sliding sash windows to ground floor, square-headed door opening with rectangular overlight. Seven-bay single-storey east range has pitched corrugated-iron roof. Lean-to single-storey range to south-east, partially collapsed, with corrugated-iron roof and corrugated-iron-clad and rendered walls. Single-bay single-storey lean-to south range with corrugated-iron roof, coursed rubble stone walls with some peck-dressed quoins. Single-bay single-storey outbuilding to east of house and south of courtyard, with corrugated-iron roof, red brick walls and timber battened door. Rendered square-plan piers with pointed copings and wrought-iron gate to south of house.
Appraisal
This country house is of balanced Georgian proportions and is notable for its varied timber sliding sash windows. The house is linked to the founder of the Irish Home Rule Party who is believed to have stayed here while in Cork to defend political prisoners linked to the Fenian Rising of 1867. In addition, the doorway has a decorative door surround and bronze bell pull. The structure, with its associated outbuildings and demesne features, forms an interesting group on a slightly elevated position in the landscape. The various outbuildings within the hospital grounds exhibit significant features such as render detailing and timber sliding sash windows. The group, comprising former country house, farmyard, hospital outbuildings and gate lodge, form an interesting collection on an elevated position in the landscape.















