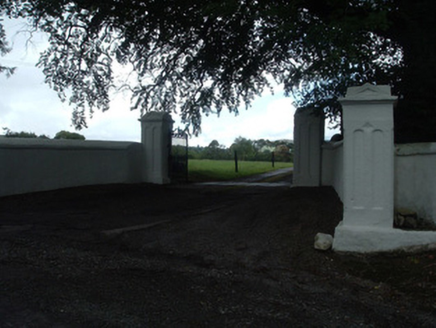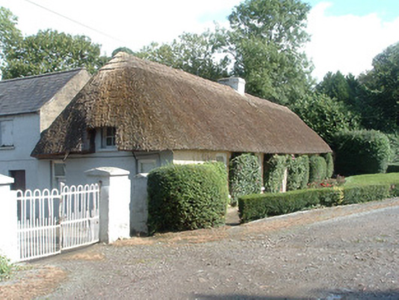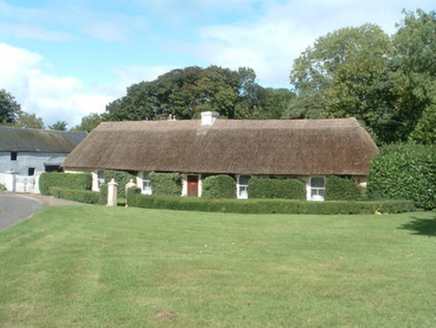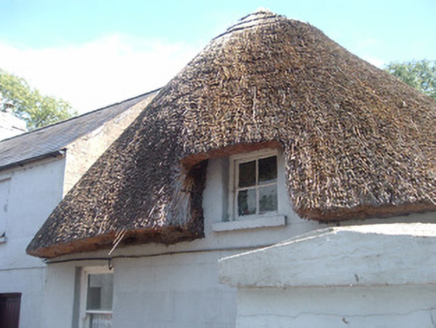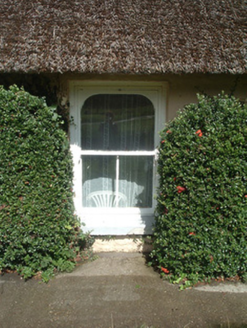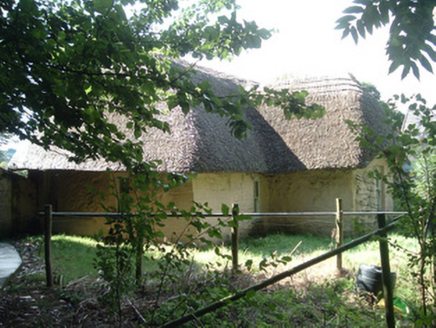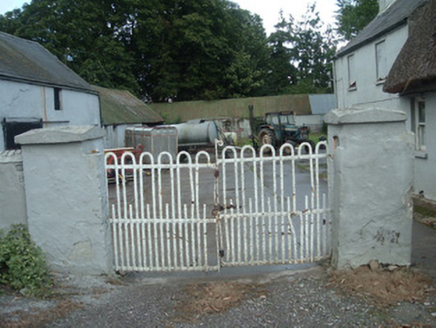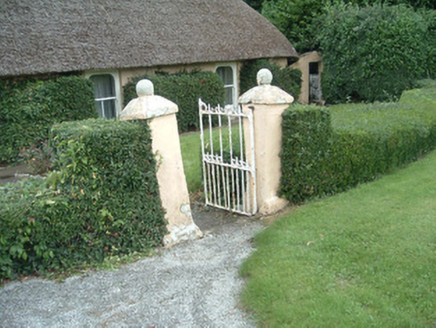Survey Data
Reg No
20903210
Rating
Regional
Categories of Special Interest
Architectural, Technical
Original Use
House
In Use As
House
Date
1800 - 1840
Coordinates
149712, 95756
Date Recorded
13/09/2006
Date Updated
--/--/--
Description
Detached T-plan five-bay single-storey vernacular house with attic to east end, built c. 1820, and having three-bay two-storey former house to east end of rear elevation. Hipped thatched roof, with painted rendered chimneystack. Rendered coursed rubble stone walls. Square-headed window openings having one-over-one pane timber sliding sash windows, having pseudo-four-centered upper sashes to front (west) elevation and two-over-two pane timber sliding sash windows to rear. Main house has square-headed replacement timber door with overlight. Former house has pitched slate roof with rendered chimneystack having terracotta chimney pots, rendered walls and square-headed window openings, boarded to first floor and having replacement uPVC and one-over-one pane timber sliding sash windows to ground floor, and square-headed timber battened door. Outbuildings to north and east, with pitched corrugated-iron roofs, painted rendered walls and square-headed openings with timber louvered windows and timber battened door. East outbuilding has elliptical-headed opening with replacement metal gate. Corrugated-iron cow sheds and barns to north. Rendered boundary walls to yard with rendered copings terminating in square plan rendered square plan piers with double-leaf wrought-iron gates. Square-headed pedestrian gate opening to rendered boundary wall south of house, with square-plan rendered piers with spherical copings and wrought-iron gates. Rendered square plan piers to road entrance with aediculated triangular copings, set in curved entrance having rendered boundary walls terminating in similar inner piers, with decorative wrought-iron double-leaf gates.
Appraisal
This lobby-entry thatched house is a testament to the quality of vernacular architecture and the building retains many interesting features such as scolloped thatch and timber sliding sash windows. The house, with its associated outbuildings, forms an attractive group in the landscape. The outbuildings, typical of such structures, are set around a rectangular plan yard and retain much of their original form. They are of simple asymmetrical design, typical of the vernacular tradition and the steeply pitched roofs suggest that they were once thatched. They are now roofed with corrugated-iron which has mainly replaced thatch as a vernacular material.
