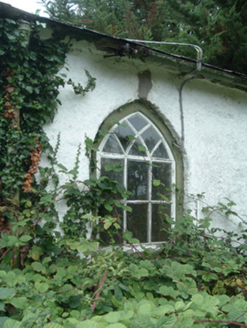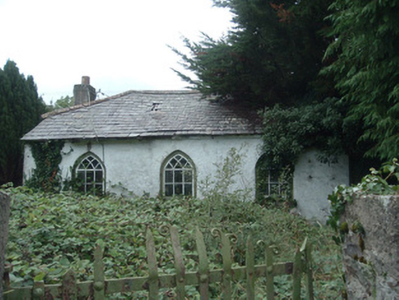Survey Data
Reg No
20903211
Rating
Regional
Categories of Special Interest
Architectural, Social
Original Use
Surgery/clinic
Date
1840 - 1860
Coordinates
149630, 95042
Date Recorded
13/09/2006
Date Updated
--/--/--
Description
Detached four-bay single-storey dispensary, built c. 1850, now disused. Pitched slate roof having terracotta ridge tiles and roughcast rendered chimneystack with terracotta chimney pots. Painted smooth rendered walls. Pointed arch window openings having timber latticed windows to front (north) elevation and square-headed window openings having two-over-two pane timber sliding sash windows to rear elevation. Square-headed door opening to west end of front elevation having timber battened door. Coursed rubble stone boundary walls terminating in square-plan rubble stone piers having wrought-iron gate.
Appraisal
This modest former dispensary retains the regular proportions of a typical mid-nineteenth-century buildings. The Gothic Revival style of the structure is articulated in the pointed arch window openings with timber latticed windows. The building is enhanced by the retention of interesting features such as the terracotta chimney pots, ridge tiles and the timber sliding sash windows to the rear.



