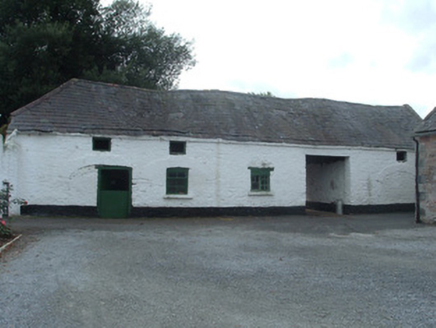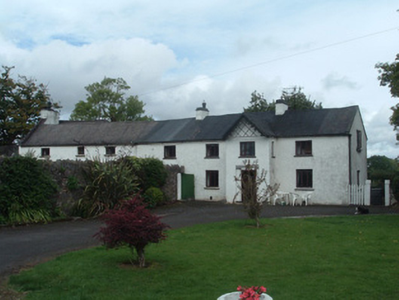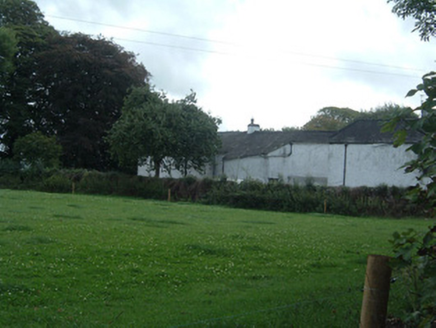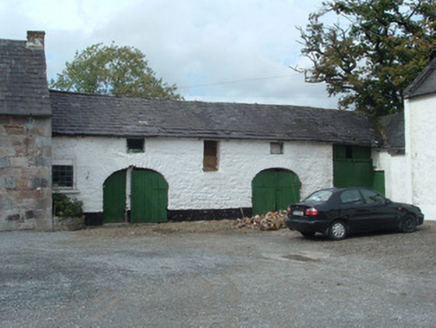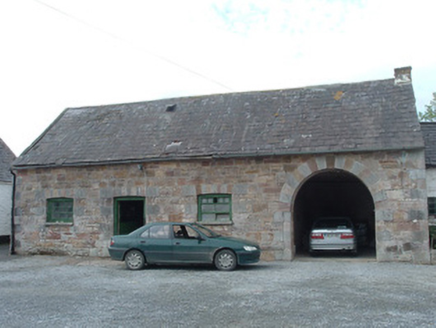Survey Data
Reg No
20903229
Rating
Regional
Categories of Special Interest
Architectural
Original Use
Country house
In Use As
Country house
Date
1780 - 1820
Coordinates
143890, 98215
Date Recorded
12/09/2006
Date Updated
--/--/--
Description
Detached four-bay two-storey house, built c. 1800, with projecting gabled entrance bay, and having three-bay two-storey block to west, latter having addition to rear, and with single-bay single-storey addition to west. Catslide projection to rear of main block. Pitched slate roofs, hipped to rear addition, having rendered chimneystacks with some terracotta chimney pots and entrance bay having carved timber bargeboards. Painted roughcast rendered walls having smooth rendered plinth course, with smooth rendered walls to entrance bay. Square-headed window openings having painted sills and replacement uPVC windows. Square-headed entrance door set into square-headed recess and flanked by fluted Doric-style engaged columns and having replacement uPVC door. Square-headed replacement uPVC doors to west. Single-storey two-bay pitched roofs outbuilding attached to west gable. Cobbled courtyard to front of building, having outbuildings to west and south, and bisected north-south by coursed rubble wall terminating in square-plan rendered piers having render hawk finials. Five-bay two-storey west range with pitched slate roof, painted coursed rubble stone walls, square-headed door and window openings, elliptical-arched vehicular entrances having double-leaf timber battened doors. Four-bay single-storey addition to south with loft, having pitched slate roof, rubble stone chimneystack, coursed lightly tooled sandstone rubble walls with tooled limestone quoins, round-arched vehicular entrance having tooled sandstone voussoirs and surround and segmental-headed windows and segmental-headed timber battened half-door. Coursed rubble stone carriage archway to south having rubble voussoirs. Five-bay two-storey south range with hipped slate roof, painted coursed rubble stone walls with painted plinth and eaves courses, square-headed window openings and flat-arched and blocked vehicular entrances having painted tooled stone voussoirs with square-headed timber battened door to eastern entrance. Second yard to south having replacement stable blocks to east and west ranges. South range has pitched slate roof, coursed rubble stone walls, buttressed to south and square-headed timber battened half-doors and double-leaf corrugated-iron door. Barn to south with corrugated-iron barrel roof barn set in yard area having coursed rubble walls. Two-bay single-storey outbuilding to south with pitched slate roof, coursed rubble limestone and sandstone walls having tooled quoins and square-headed window and timber battened half-doors. Curved entrance gateway to road having coursed limestone and sandstone walls with vertical stone copings terminating in square-plan lined rendered piers with pyramidal copings.
Appraisal
The elongated form makes Gortmore House unusual. Its composition suggests many phases of construction. The gabled netranc bay enlivens an otherwise plain façade. The yards of fine outbuildings considerably enhance the site and display good quality detailing their stonework, especially the craftsmanship to the vehicular entrances, and slate roofs. The house and its extensive grouping of outbuildings form an attractive and interesting group on a slightly elevated site in the landscape.
