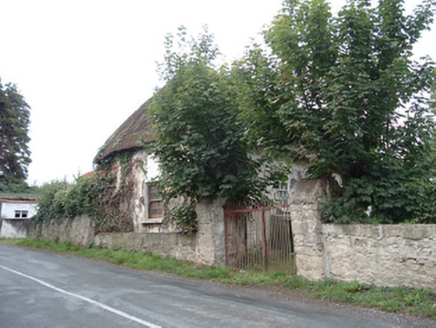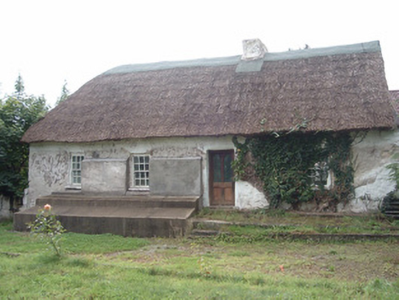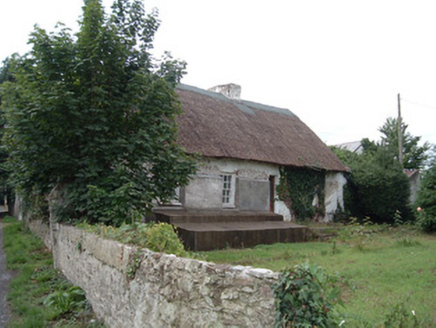Survey Data
Reg No
20903230
Rating
Regional
Categories of Special Interest
Architectural, Technical
Original Use
House
In Use As
House
Date
1780 - 1820
Coordinates
143920, 98649
Date Recorded
13/09/2006
Date Updated
--/--/--
Description
Detached four-bay single-storey lobby-entry vernacular house, built c. 1800, facing north, and having lower one-bay addition to west and lean-to porch to rear. Thatched roof, pitched to west and hipped to east, with corrugated-iron roofs to additions. Painted rendered walls. Square-headed window openings, having six-over-six pane timber sliding sash windows to front elevation and replacement timber sliding sash windows to rear and timber casement windows to rear porch. Square-headed door opening to front with replacement half-glazed timber door, and replacement timber door to rear porch. Outbuildings to rear, set around rectangular-plan yard, having pitched and lean-to corrugated-iron roofs, rendered walls and square-headed openings with timber battened doors and wrought-iron gates. Haybarn with barrel-shaped corrugated-iron roof and timber uprights. Coursed rubble stone and rendered boundary walls having gateway with square-plan piers having wrought-iron double-leaf gates.
Appraisal
This thatched house is a fine example of the region's vernacular architecture. The retention of its thatched roof is significant and its other materials and details, such as timber sliding sash windows, together with gates and associated outbuildings, ensures that it forms an attractive group in the landscape.





