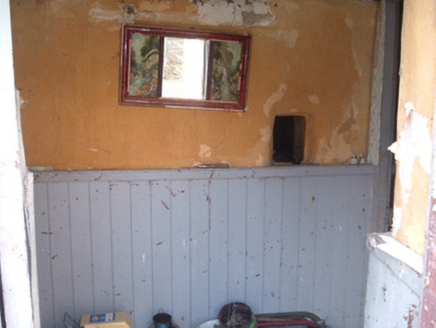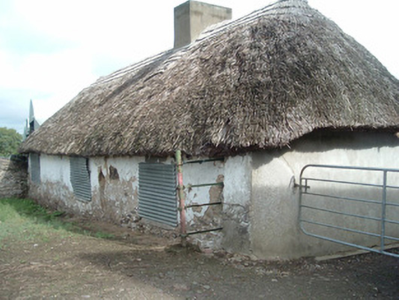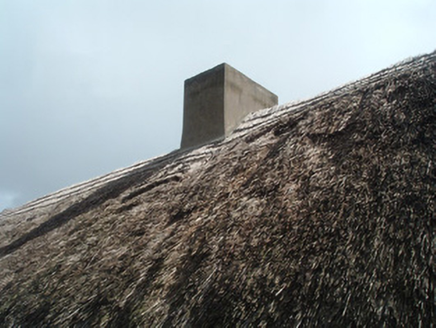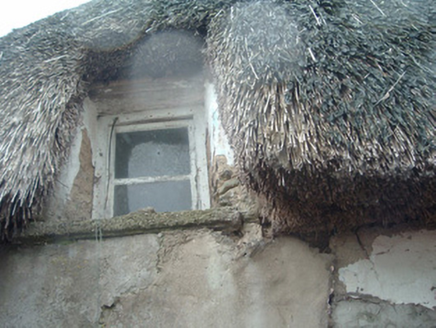Survey Data
Reg No
20903233
Rating
Regional
Categories of Special Interest
Architectural, Technical
Original Use
House
In Use As
House
Date
1780 - 1820
Coordinates
149115, 95266
Date Recorded
12/09/2006
Date Updated
--/--/--
Description
Detached four-bay single-storey vernacular house with attic, built c. 1800, having single-bay extension to front. Hipped thatched roof with rendered chimneystack. Painted rendered mud walls with some stone to base of wall. Square-headed window openings having two-over-two pane timber sliding sash windows to front (east) elevation and corrugated-iron coverings to rear elevation. Square-headed timber casement window to attic window in north end wall. Three-bay lean-to outbuilding to rear having corrugated-iron roof and rubble stone walls, with square-headed windows having timber battened shutters and timber battened doors. Three-bay two-storey outbuilding to south with pitched corrugated-iron roof and square-headed windows with timber battened shutters and timber battened doors, having rendered steps to west gable. Multiple-bay lean-to outbuilding attached to east, with corrugated-iron roof, painted coursed rubble walls and square-headed corrugated-iron doors. Corrugated-iron barrel-roofed outbuildings to north. Cobbles to yard, with wrought-iron gate.
Appraisal
This thatched house, though vacant, retains many interesting materials such as its mud walling and its thatch, and interesting features such as timber sliding sash and casement windows. The building also retains some interesting internal joinery and a typical spy window to its lobby jamb wall. The house, with its associated outbuildings, forms an attractive group in the landscape.







