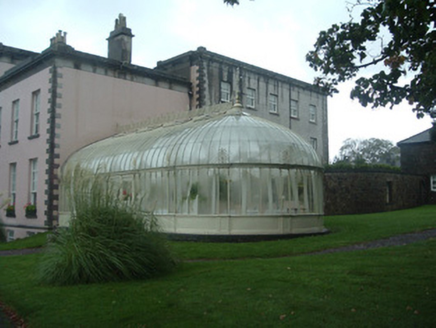Survey Data
Reg No
20903241
Rating
Regional
Categories of Special Interest
Architectural, Artistic, Technical
Original Use
Conservatory
In Use As
Conservatory
Date
1860 - 1865
Coordinates
149643, 98670
Date Recorded
18/09/2006
Date Updated
--/--/--
Description
U-plan conservatory, erected 1862, to east end of Longueville House. Curving cast-iron roof structure with ornate cast-iron cresting and finial. Cast-iron panelled plinth walls over concrete footing, with moulded cornice and arcaded glazing, colonnettes having bulbous stops to bases of round heads of window lights. Cast-iron palmettes at intervals along projections to cornice, matched by projections to plinth.
Appraisal
Constructed in 1862, this glasshouse was the last designed by Richard Turner, whose portfolio includes the conservatory at the famous Kew Gardens in London. The cast-iron framework and attractively flawed glass are of considerable technical interest and create a focal point for Longueville House, to which it is attached.

