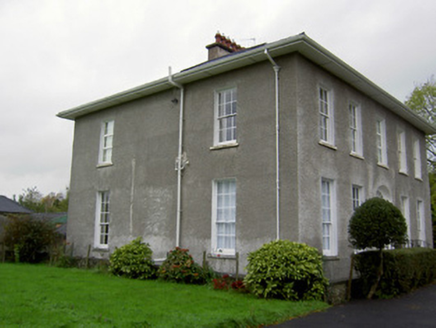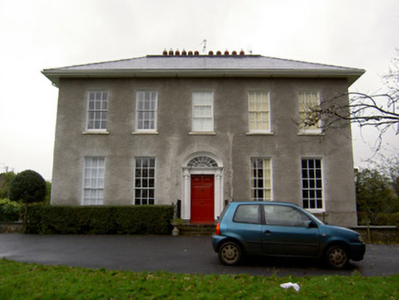Survey Data
Reg No
20903309
Rating
Regional
Categories of Special Interest
Architectural, Artistic
Original Use
House
In Use As
House
Date
1820 - 1840
Coordinates
154745, 97858
Date Recorded
13/11/2006
Date Updated
--/--/--
Description
Detached T-plan, five-bay two-storey over basement house, built c. 1830, facing east, having two-bay end walls, two-bay two-storey return, with addition to north-west angle and with one-bay gable-fronted projection to its north side. Hipped artificial slate roof with overhanging eaves and rendered chimneystacks. Roughcast rendered walls with limestone plinth course and with exposed rubble limestone walls to basement. Square-headed openings throughout with painted limestone sills, main block having mainly timber sliding sash windows, first floor having six-over-six pane windows and ground floor having nine-over-six pane windows. Fixed windows to basement. Round-headed opening to rear having nine-over-six pane timber sliding sash window. Other windows are replacement uPVC sliding sash. Recessed elliptical-headed entrance door opening having spoked fanlight, dentillated moulded timber cornice with roundel motif and supported on fluted timber Ionic-style engaged columns with limestone plinths and flanking carved timber panelled door, and approached by flight of limestone steps having cast-iron railings. Six-bay two-storey outbuilding to west having hipped slate roof and cast-iron weather vane, rubble sandstone walls, square-headed door and window openings, latter with limestone sills and some timber louvers, and all openings having brick voussoirs, and elliptical-arched vehicular entrance with brick voussoirs. Single-bay single-storey outbuilding to south-west with pitched slate roof and rubble stone walls.
Appraisal
Wilton is a notable example of early nineteenth-century domestic architecture. The classically inspired façade retains a sombre elegance through the restrained use of ornamentation. The house is enhanced by the retention of features such as timber sash windows and limestone sills. The decorative focus of the house is concentrated on the well-executed entrance, which is further emphasised by a flight of limestone steps. The site retains outbuildings to the rear, which add context to the site.



