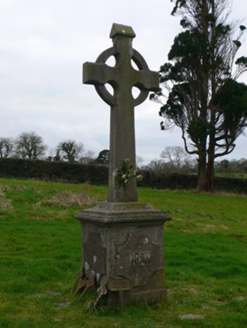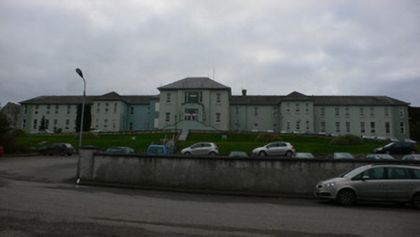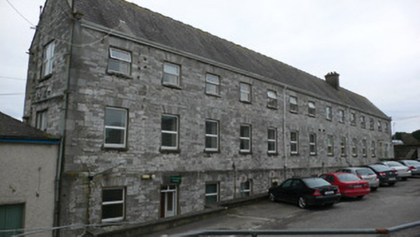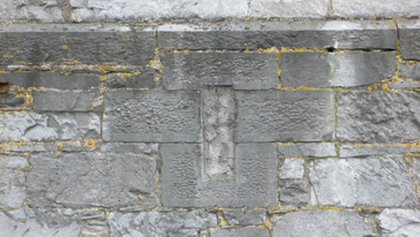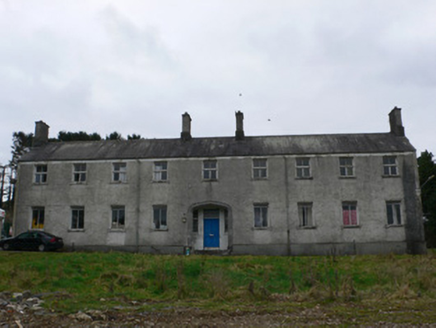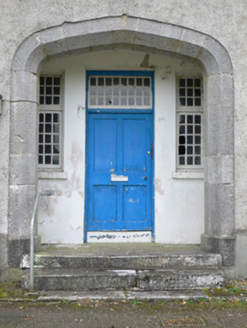Survey Data
Reg No
20903319
Rating
Regional
Categories of Special Interest
Architectural, Historical, Social
Previous Name
Mallow Union Workhouse
Original Use
Workhouse
In Use As
Hospital/infirmary
Date
1840 - 1845
Coordinates
154643, 100089
Date Recorded
05/03/2008
Date Updated
--/--/--
Description
Hospital complex, formerly workhouse, built 1842 and opened 1847. Original arrangement of complex was H-plan block, long sides of which survive, and block to south. Forebuildings now gone. Fever hospital also survives, to north and burial ground to west. Main building, to east side of complex, comprises thirty-one bay two-storey block having projecting three-bay wide and two-bay deep central entrance block with slight breakfront, and narrower three-bay wide and two-bay deep projections towards middle of flanking parts and continued through to present four-bay projections to rear, and with further projection to rear of entrance bays and more recent single-storey block to rear. Hipped slate roof with overhanging eaves and rendered chimneystacks, rendered walls and square-headed replacement windows and doors, with flight of steps to entrance doorway. Building to south is multiple-bay two-storey block having reslated pitched roof and rubble stone walls, rendered to front and gables and having square-headed replacment windows and doors. Garden to rear, bounded by rubble stone walls. Building to west is fourteen bays and two storeys over half-basement. Pitched slate roof with cut limestone copings having kneelers, and rendered chimneystack. Exposed coursed rubble limestone walls, with projecting plinth and having cut-stone quoins. Cut-stone surrounds to former vents in basement storey, now blocked up. Projecting former chimneystack to north gable, having stepped profile to top. Camber-arched window and door openings, with cut-stone voussoirs and having replacement windows and doors. Former fever hospital is nine-bay two-storey building having catslide-roof stair projections and pitched roof central return to rear having further single-storey two-bay remnant of formerly much longer block to its rear. Pitched slate roof and roughcast rendered walls. Square-headed windows throughout, transomed two-over-two pane windows to first floor and more recent timber casement windows to ground floor. Tudor-arched main entrance has chamfered cut limestone surround with plinths, with small recessed porch, leading to timber panelled door having timber small-paned overlight and flanked by small-paned sidelights. Cut limestone steps to porch. Recent timber doors to rear. Burial ground to west is marked by memorial consisting of limestone Celtic cross having moulded base, on plinth bearing date 1893, and accompanied by numbered cast-iron markers gathered against base.
Appraisal
This hospital complex is important for having being the former Mallow Worhouse, dating to the 1840s and having served during the Great Famine. Some of the buildings have retained most of their character and the main building, while undoubtedly modernised over the years preserves the form of the principal building of the former workhouse, and dominate this road into Mallow. The southern building displays good quality stonework while the former fever hospital, a modest building, has a fine cut-stone entrance. The burial ground and marker to the west are important reminders of the traumatic Famine years and contain the remains of many of those who died in destitution at the site.
