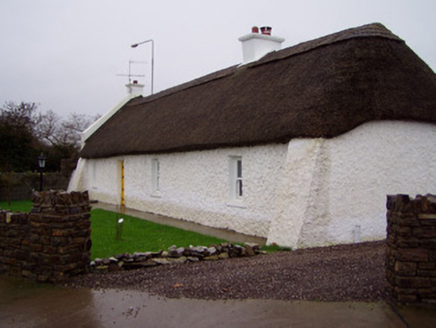Survey Data
Reg No
20903322
Rating
Regional
Categories of Special Interest
Architectural, Social
Original Use
House
In Use As
House
Date
1780 - 1820
Coordinates
156689, 100045
Date Recorded
15/11/2006
Date Updated
--/--/--
Description
Detached four-bay single-storey vernacular house, built c. 1800, having direct-entry plan. Thatched roof, hipped to west and pitched to front, with rendered chimneystacks. Painted roughcast rendered walls, with buttresses to ends of front elevation. Square-headed window openings having recent two-over-two pane timber sliding sash windows with render sills. Square-headed door opening with recent timber battened half-door. Recent rubble sandstone boundary walls to garden to front of site.
Appraisal
This house is notable for the retention of a thatched roof. Its vernacular design is further indicated by the buttresses, added to support the front wall. The asymmetrical window arrangement reflects the plan of the interior and is fundamental to the traditional character of the house.

