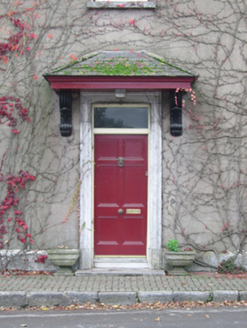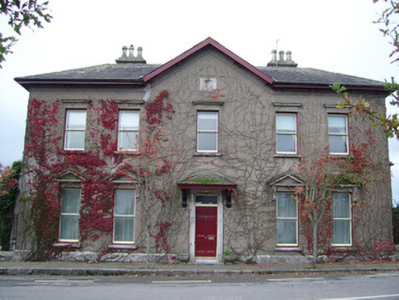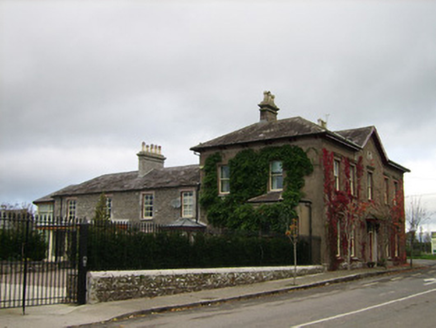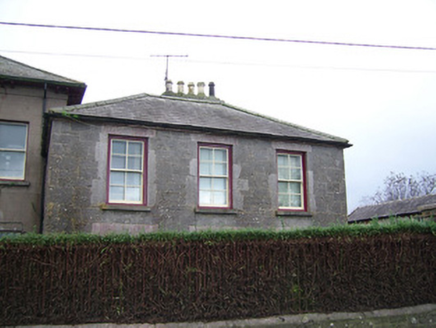Survey Data
Reg No
20903415
Rating
Regional
Categories of Special Interest
Architectural, Artistic
Original Use
House
In Use As
House
Date
1860 - 1880
Coordinates
172782, 99347
Date Recorded
30/10/2006
Date Updated
--/--/--
Description
Corner-sited detached five-bay two-storey former dower house, built c. 1870, with central gabled bay to front, two-bay side elevations and canted-bay window to south gable. Lower two-storey four-bay addition to south side of rear with recent lower two-storey addition attached to west end, and lower square-plan three-bay block to north side. Skirt slate roof having projecting eaves with brackets, ashlar limestone chimneystacks with cappings and ceramic pots and cast-iron rainwater goods. Hipped slate roof to south block, skirt slate roof to north block. Smooth rendered ruled and lined walls with render eaves course and plinth, having limestone plaque to gablet with date '1871' and coronet. Snecked dressed limestone walls to rear blocks, with cut stone eaves course. Square-headed diminishing openings to main block, with limestone sills and one-over-one pane timber sliding sash windows, front elevation having render pediments to ground floor supported by brackets and render cornices to first floor. Rear blocks have cut limestone surrounds to windows and four-over-four timber sliding sash windows. Central square-headed opening to front elevation, having moulded render surround, timber panelled door with overlight, limestone step and hipped slate canopy supported by fluted timber brackets. Rubble limestone plinth wall to north and south, with cast-iron railings. Square-profile ashlar limestone gate piers to north provide access to rear and have plinths and caps and sheet metal double-leaf gate. Single-storey outbuilding to rear with pitched slate roof, rendered chimneystack and rendered walls.
Appraisal
This handsome landmark late nineteenth-century former dower house, built for Countess Maria Augusta of nearby Convamore, confidently commands a key position in the streetscape of Ballyhooly. It expresses a sense of grandeur similar to a country house yet admirably proportioned to the corner site in the village. This is articulated in its diminishing sash windows, gable fronted bay with date plaque and elegant door. The extensions to rear are equally well built and give the structure depth and character. Its exterior form and character has changed little since the late nineteenth century. The boundary walls, cast-iron railing and cut-stone piers are an integral part of the complex.







