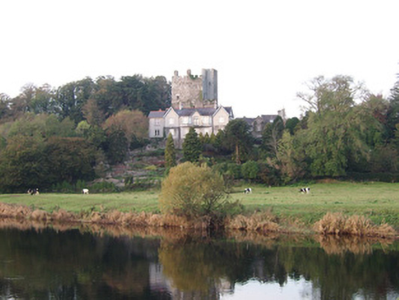Survey Data
Reg No
20903422
Rating
Regional
Categories of Special Interest
Architectural
Original Use
Hunting/fishing lodge
In Use As
House
Date
1920 - 1925
Coordinates
172826, 98942
Date Recorded
31/10/2006
Date Updated
--/--/--
Description
Detached five-bay two-storey fishing lodge, built 1922, having gables to alternate bays of south, river, elevation, with later block to north-west. Pitched slate roof with ridge tiles, rendered chimneystacks and decoratively carved timber bargeboards to all gables. Rendered walls. Square-headed windows, bowed oriels to first floor of second and fourth bays, with double one-over-one pane timber windows. Bowed small-pane timber oriel window to east gable. House is built to south of medieval towerhouse. Stone-faced terraced gardens laid constructed 1949-50 to steep slope down to river.
Appraisal
This fishing lodge was erected in a highly scenic location on the north bank of the River Blackwater, in front of the medieval Ballyhooly Castle. Its large form is enhanced and varied by its gables and double windows. The oriels, supported on brackets, are an unusual feature and the retention of timber sash windows throughout adds to the architectural and visual interest of the building.

