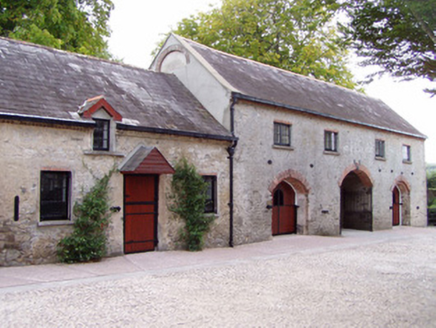Survey Data
Reg No
20903509
Rating
Regional
Categories of Special Interest
Architectural, Artistic
Original Use
Country house
In Use As
House
Date
1730 - 1750
Coordinates
177066, 98833
Date Recorded
28/08/2006
Date Updated
--/--/--
Description
Detached six-bay three-storey over half-basement country house, built c. 1740, facing south and having shallow two-bay breakfront, five-bay rear elevation with single-bay pedimented breakfront, three-bay side elevations being blank to much of west elevation, two-storey addition to north-west corner with three-bay front elevation, projecting gabled central-bay, conservatory to north-east corner and recent single-storey extension to rear. Hipped slate roof to main block, with moulded limestone cornice to front and side walls and part moulded cornice and part plat band to rear and to rear pediment, pediment also having finial, cast-iron ridge cresting and rendered chimneystacks to main block. Hipped slate roof and moulded limestone eaves course to addition. Hipped glazed roof to conservatory and flat roof to extension. Roughcast rendered walls, with cut limestone quoins to breakfront, cut limestone plinth course to main block and addition, and moulded limestone string course between upper floors to front and side elevations of main block. Timber sliding sash windows throughout. Square-headed window openings to front elevation of main block, with four-over-four pane timber sliding sash windows to ground and first floors and two-over-two pane to top floor, with cut limestone sills, and segmental-headed window openings to basement with cut limestone voussoirs and keystone timber casement and some replacement uPVC windows. Side elevations have three-over-six pane windows to top floor and four-over-four pane to ground floor. Rear elevation has six-over-six pane windows to top floor, oculus window to top floor of breakfront and round-headed twelve-over-twelve pane window with traceried fanlight to first floor. Oculus openings to first floor of side and rear elevations, having paned fixed timber windows. Round-headed window openings to first floor of addition and to ground floor of west elevation of main block, with four-over-four pane windows. Carved limestone doorcase comprising square-headed door opening with shouldered carved limestone surround and timber panelled double-leaf door, having traceried fanlight above, and flanked by channelled pilasters with moulded limestone open-bed segmental pediment above and supported on fluted consoles with triglyphs and flanked in turn by four-over-four pane timber sliding sash sidelights with moulded limestone cornices, cut limestone sills and channelled limestone risers. Flight of diminishing cut limestone steps to front. Recent carved stone balustrades to basement area. Conservatory comprises glazed timber sides with six-pane lights to windows and double-leaf door and having two-pane overlights, moulded timber eaves supported on carved timber brackets and having hipped glazed roof with ball finials. Timber sliding sash window and glazed timber doors to extension. Courtyard to rear comprising multiple-bay two-storey stables with pitched slate roofs and roughcast rendered coursed rubble limestone and sandstone walls, square-headed replacement timber casement windows with stone sills and one having round-arched vehicular entrance with brick voussoirs. Walled gardens to north having sandstone walls with brick inner leaf. Remains of sixteenth-century towerhouse to south-west. Recent gate lodge to north. Square-profile roughcast rendered coursed roughly dressed sandstone piers to vehicular and pedestrian gates, with moulded limestone plinths and cut limestone caps with ornate cast-iron urn finials, having replacement metal gate, set to rendered stone curving entrance walls. Side entrance comprising square-profile piers with carved limestone caps and replacement metal gate. Rendered walls to site.
Appraisal
This country house is typical of early to mid-eighteenth-century houses built in the classical style. The façade maintains a sober elegance through the controlled use of ornamentation, largely concentrated on the entrance. The raised entrance is further emphasised by the breakfront with prominent quoins and of cut limestone steps. The well-proportioned façade has a piano nobile level raised above the basement, a popular device in eighteenth-century Irish country house architecture. The house also retains stables and extensive walled gardens to the rear, which add considerably to the context.

















