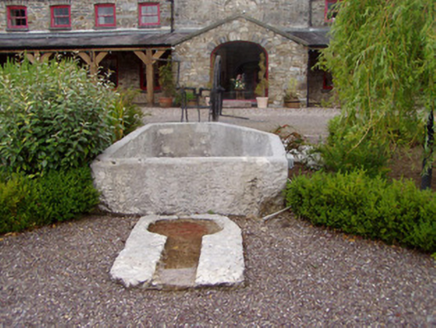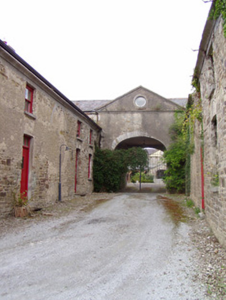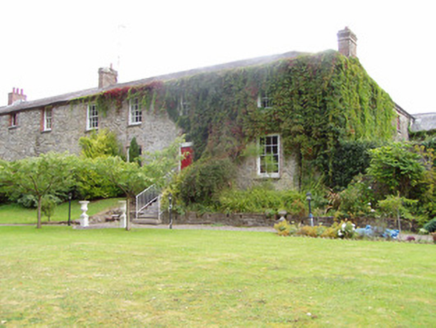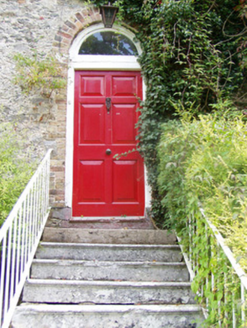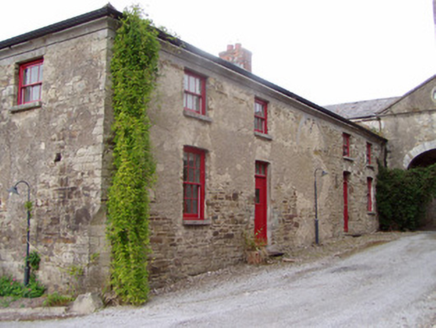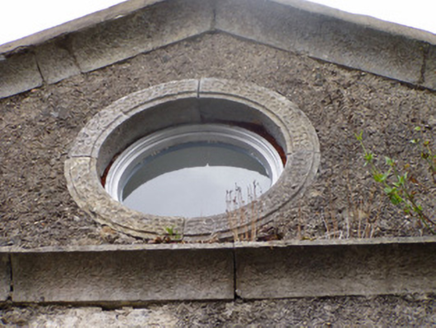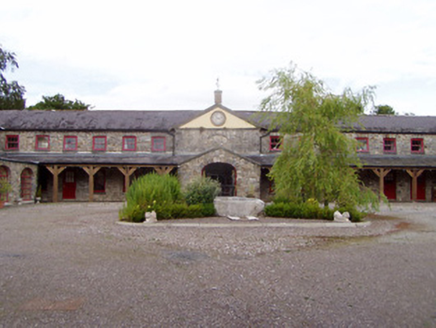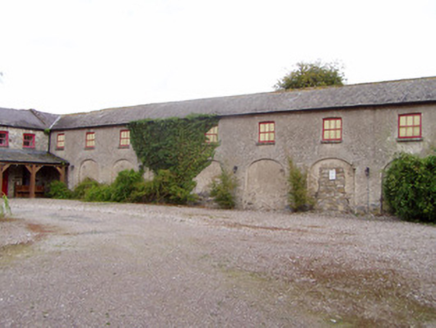Survey Data
Reg No
20903512
Rating
Regional
Categories of Special Interest
Architectural
Original Use
Stables
Historical Use
Hotel
In Use As
Stables
Date
1800 - 1820
Coordinates
178464, 98761
Date Recorded
25/08/2006
Date Updated
--/--/--
Description
Complex of two-storey outbuildings, mainly stable-blocks, built c. 1810, for Castle Hyde, comprising square-plan yard with ranges to all sides, having central archways to north and south, latter accessed along street formed by south-west and south-east outbuildings running at right angles to courtyard. All have slate roofs and rubble stone walls. Former steward's house forms south end of west range. Thirteen-bay north range has exposed stone walls, slight breakfront with gabled single-storey porch to front, rendered pediment with moulded limestone surround, clock-face and having recent louvered timber lantern with weather-vane. Blind elliptical-arched opening to upper level of breakfront with rubble voussoirs and elliptical archway to porch. Slate-roofed lean-to to whole length of range to each side of porch, supported on braced timber posts. Camber-arched window openings with rubble voussoirs and three-over-three pane timber sliding sash windows. Ten-bay east range has roughcast rendered walls, blocked elliptical-headed archways to ground floor and camber-headed three-over-three-pane windows to first floor. Eleven-bay south range has gabled breakfront to courtyard elevation with recent elliptical carriage archway and exposed rubble stone walls, roughcast rendered elsewhere, square-headed three-over-three pane timber sliding sash windows to first floor and altered openings to ground floor with glazed timber doors. External side of archway has roughcast rendered walls, dressed limestone voussoirs, pediment with moulded limestone surround, oculus with timber window, and double-leaf cast-iron gate. West range, thirteen bay externally, formerly used as hotel and comprises seven-bay former outbuilding to north end and multiple-bay rear elevation of former steward's house to south. North block has recent single-storey hipped slate-roofed addition to four northern bays and recent gabled porch to next bay south, recent brick chimneystack, exposed stone walls except for roughcast rendered south gable, with eaves course, camber-headed three-over-three pane timber sliding sash windows with rubble voussoirs and elliptical-arched openings to ground floor of additions and southmost bay, with glazed timber fittings. West elevation of north block has six-over-six pane timber sliding sash windows and recent three-bay single-storey flat-roofed addition to west. Former steward's house has brick chimneystacks with string courses and stepped copings, coursed rubble sandstone walls, square-headed window openings with six-over-six pane timber sliding sash windows having brick surrounds and some limestone sills, round-headed door opening with fanlight, timber panelled door and flight of moulded limestone steps with replacement metal railings. Large limestone trough and overflow, and cast-iron water pump, to centre of courtyard. Four-bay, two-storey south-west and south-east buildings, being pairs of workers' houses, having chamfered corners to street corners with wheel guards, hipped slate roofs, brick chimneystacks, exposed snecked squared rubble stone walls, partly roughcast rendered, with cut-stone quoins, moulded limestone eaves courses, cut-stone voussoirs and sills. Square-headed window and door openings, having three-over-three pane timber sliding sash windows to first floor and six-over-six pane to ground floor, and timber battened doors with paned overlights. Semi-circular limestone arch detail between middle bays. Other stone-walled outbuildings to east and north, with square-profile rubble sandstone piers to road entrance to north, having cut-stone caps.
Appraisal
The Georgian stables of Castle Hyde are a fine example of planned farm buildings, complete with steward's house. The stables comprise a well-proportioned walled square with perpendicular ranges to the entrance range of the stables proper. High quality materials are used in the dressings of the stables such as the limestone surrounds to the oculus and pediments. The entrance ranges are distinguished from the side ranges, which housed the stables, animal houses and accommodation for farm workers, by means of the pedimented breakfronts. This is a characteristic device of late eighteenth, early nineteenth-century planned farm buildings in Ireland. The complex represents an interesting group of demesne-related structures.
