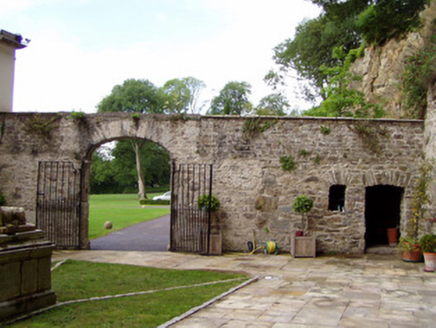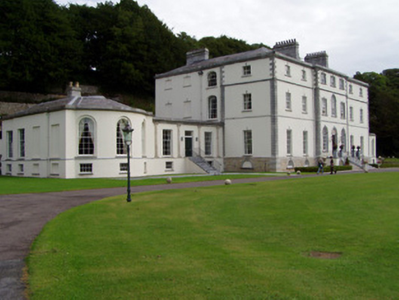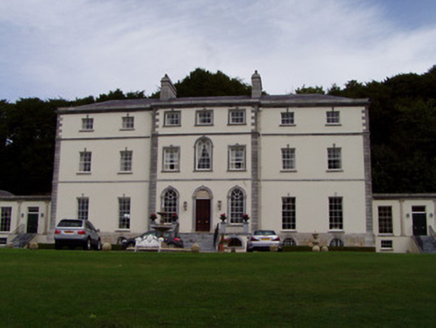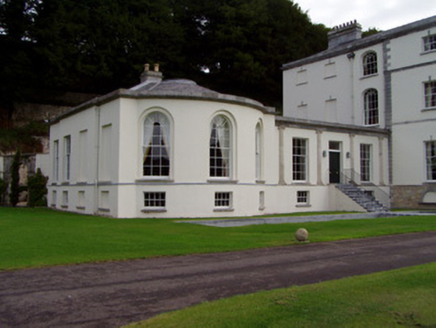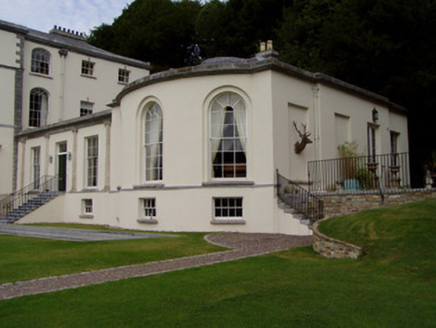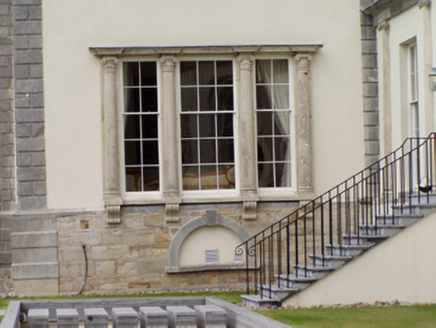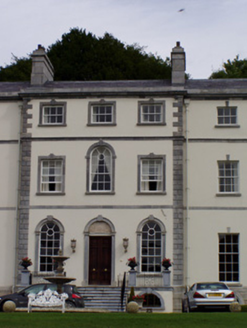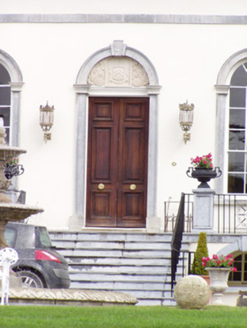Survey Data
Reg No
20903516
Rating
National
Categories of Special Interest
Architectural, Artistic, Historical, Social, Technical
Original Use
Country house
In Use As
House
Date
1780 - 1800
Coordinates
178455, 98462
Date Recorded
30/08/2006
Date Updated
--/--/--
Description
Detached seven-bay three-storey over half-basement country house, built c. 1790, facing south, with shallow three-bay breakfront, four-bay side elevations whose north end bays project slightly, seven-bay rear elevation, and three-bay single-storey over half-basement wings terminating in higher single-storey over half-basement pavilions having three-bay bowed front elevations and four-bay side elevations, middle bays of latter projecting slightly. Skirt slate roofs to main block and to pavilions, with cut limestone chimneystacks and moulded limestone cornices and eaves courses. Glazed dome over staircase. Painted rendered walls throughout, with cut limestone quoins to corners of façade and to north bay of side elevations, with pilaster quoins to breakfront. Cut limestone platband between ground and first floors and moulded string course between first and second floors. Carved limestone Ionic-style pilasters flanking openings to ground floor of wings. Cut limestone string course between basement and ground floor of wings and pavilions. Square-headed window openings throughout, with timber sliding sash windows, having cut limestone sills. Blind window openings to south bays of east side elevation. Cut limestone keystones to window openings to front and side elevations. Main block has three-over-three pane windows to second floor, six-over-six pane to first floor, and six-over-nine pane to ground floor. Windows to breakfront have cut limestone surrounds, carved triple-keystones, and sills, with round-headed openings to ground floor and middle bay of first floor having Doric-style pilasters and fanlights. Diocletian windows to basement of main block, with cut limestone surrounds, keystones and sills, blind to side elevation and with fixed windows to front elevation. Elliptical-headed windows to middle bay of side elevations, four-over-eight pane to second floor with cobweb fanlights and eight-over-eight pane to first floor with cobweb and spoked fanlights. Tripartite window to north end bay of ground floor of west side elevation with carved sandstone surround having engaged Ionic-style columns flanking six-over-nine pane lights, with moulded cornice and fluted console brackets to cut-stone sill. Rear elevation of main block has elliptical-headed windows to end bays and square-headed elsewhere, with six-over-six pane windows, and with some six-over-three pane windows to second floor. Decorative cast-iron bridge to rear elevation leading to square-headed timber panelled double-leaf door, other end leading to flight of cut limestone steps. Recessed round-headed window openings to first floor of pavilion bows, having six-over-nine pane windows with spoked fanlights, square-headed elsewhere, with four-over-four pane windows to basement and six-over-nine pane windows to side elevations, some blind window openings to latter. Round-headed main entrance opening having carved limestone surround having pilasters with plinths and moulded capitals, moulded archivolt with triple-keystone and having carved heraldic device and vegetal decoration to tympanum, moulded cornice and timber panelled double-leaf doors, approached by flight of moulded limestone steps having landings to each side with diocletian windows to basement underneath and having cast-iron railings above and to steps, landings having panelled cut limestone piers. Flights of cut limestone steps to doorways to wings and to north-west corner of west pavilion, latter leading to terrace, and wing steps being moulded, all having cast-iron railings. Square-headed doorways to wings having overlights and timber panelled doors. Elliptical-arched vehicular gateway to east, leading to rear of house and having plinths, cut limestone voussoirs, impost course, jambs and coping.
Appraisal
Castle Hyde was built for the Hyde family to the design of the architect Davis Duckart. The architect Abraham Hargreave c. 1800 was employed to enlarge the house; the wings and staircase possibly date from this period. Castle Hyde is similar in design to Cregg House, located in the adjoining townland. Castle Hyde, however, is larger and grander in scale and treatment. Whilst Castle Hyde is characteristic in form of late eighteenth century country houses built in the classical style, it is distinguished by the ornate limestone dressings such as the Ionic style pilasters and tripartite window to the wings. The symmetrical proportions of the façade are articulated by the finely cut limestone quoins, which also add decorative interest to the front elevation. The ornate raised entrance constitutes the focal point of the house; the door surround and heraldic motifs are particularly finely carved. The well-proportioned façade has a piano nobile level raised above the basement, which was a favourite device of eighteenth century Irish architecture. The basement windows are notable for their Diocletian form and cut limestone dressings. The house has an unusual cast-iron bridge to the rear, which leads to walled gardens to the north. The walled gardens retain much of their form and features including carriage arch, dovecote and brick courses. The site retains many demesne related structures such as the walled gardens, grotto, outbuildings and lodges, which provides valuable context
