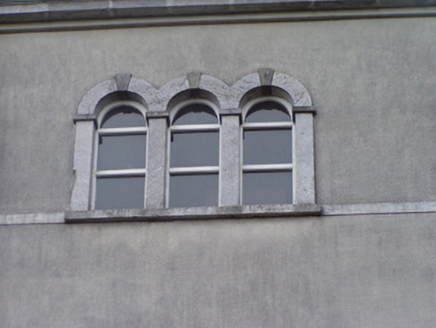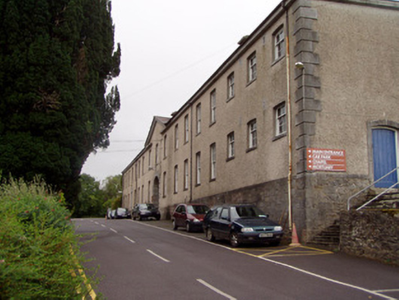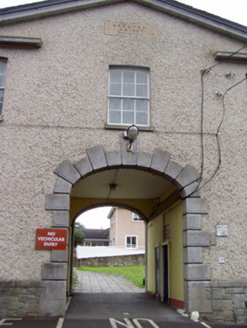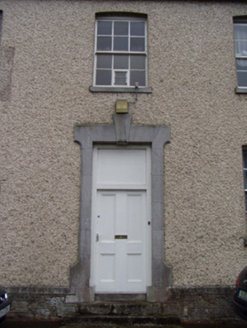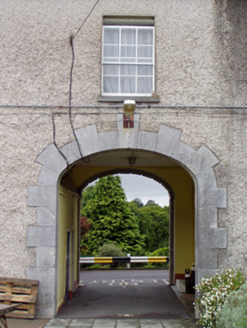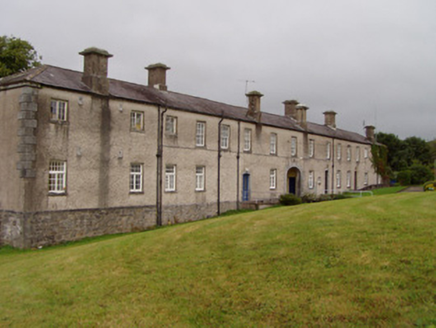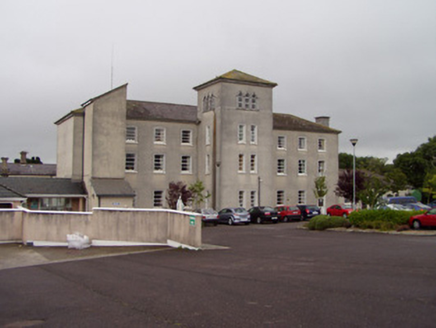Survey Data
Reg No
20903530
Rating
Regional
Categories of Special Interest
Architectural, Social
Previous Name
Fermoy Union Workhouse
Original Use
Hospital/infirmary
In Use As
Hospital/infirmary
Date
1865 - 1870
Coordinates
182523, 98601
Date Recorded
30/08/2006
Date Updated
--/--/--
Description
Hospital complex, dated 1867, now in use as community hospital. Surviving seventeen-bay two-storey block at north side of complex, having central pedimented bay to front elevation with vehicular archway. Hipped slate roof with rendered chimneystacks and cut limestone eaves course. Roughcast rendered walls with cut limestone quoins and snecked limestone plinth course to front and gables and cut limestone plinth course to rear. Date plaque to pediment. Camber-headed window openings with six-over-six pane timber sliding sash windows with limestone sills. Elliptical vehicular archway has margined cut limestone block-and-start surrounds. Some limestone paving to archway. Square-headed door opening towards east end of front elevation, with shouldered and kneed limestone surround having plinths, keystone and timber panelled door, and with limestone steps to entrance. Segmental-headed door openings to west gable and rear elevation, having cut limestone surround and timber battened door, with flight of rendered steps. Square-headed window openings to rear elevation, having mainly six-over-six pane timber sliding sash windows and some double six-pane timber casement windows, those to ground floor also having ten-pane overlights. Eight-bay three-storey block to south having projecting square-plan four-storey tower to middle of south elevation, four-bay single-storey extension to east, six-bay single-storey extension to south and multiple-bay single-storey addition to west. Hipped slate roofs with limestone eaves course. Rendered walls with render plinth, and with render platband at top floor sill level of tower. Flat roof to rear extension and hipped artificial slate roofs to additions to west. Camber-headed window openings, with two-over-two horizontal pane timber sliding sash windows, all with painted render sills. Triple round-headed fixed timber windows to top storey of tower, having cut limestone surrounds, keystones, imposts and sill. Square-profile painted rendered piers having cast-iron railings to painted rendered walls.
Appraisal
The north block of Saint Patrick's Community Hospital has survived mainly intact, with its variety of window types and door openings. The integral archway to the centre of the façade provides a focus and the high quality of stone crafting is evident. The south block has been extended, but retains an imposing, well-ordered façade. The textural contrast between the limestone masonry, the slate roofs and the rendered walls is pleasing and provides interest to the plain façade of the north block. The south block retains its tower, which presents a strong silhouette in the landscape and it has distinctive triple windows. The hospital forms part of a group with the chapel to the south and burial ground to the west. The hospital has played an important role in the social history and development of the town.
