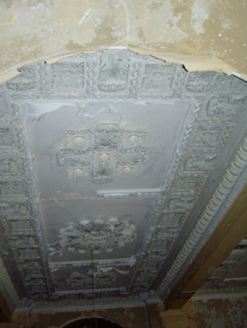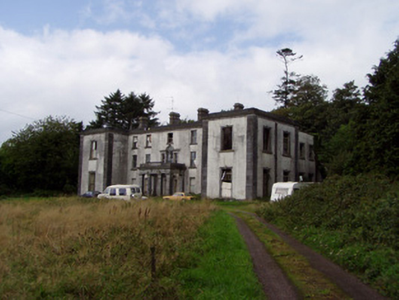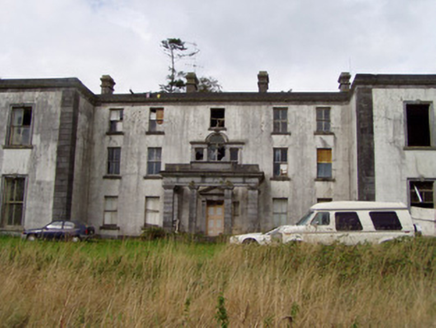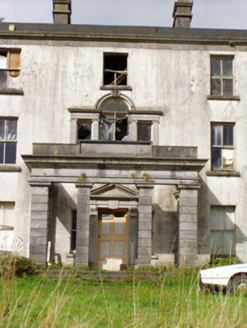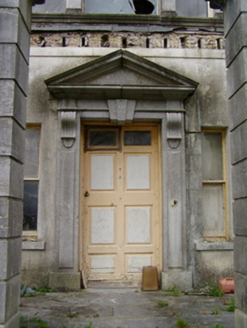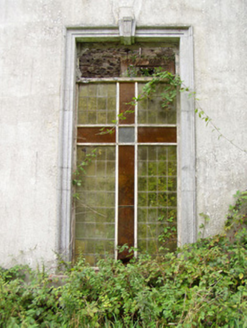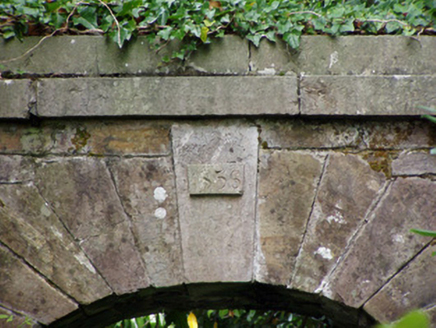Survey Data
Reg No
20903606
Rating
Regional
Categories of Special Interest
Architectural, Artistic
Original Use
Country house
In Use As
House
Date
1770 - 1850
Coordinates
188553, 99484
Date Recorded
05/09/2006
Date Updated
--/--/--
Description
Detached seven-bay three-storey country house, built c. 1780, facing south, having two-storey square-plan projection additions of c. 1830 to front corners having one-bay front and tw-bay side elevations, portico to front elevation, and recessed two-bay two-storey return to east end. Now disused. Hipped slate roofs with moulded limestone cornice and cut limestone eaves course, and rendered chimneystacks. Painted rendered walls with cut limestone plinth course and pilasters quoins to corners of main block. Square-headedwindow openings with two-over-two pane timber sliding sash windows, with limestone sills. Windows of front and side elevations of end bays have moulded limestone surrounds with ornate keystones. Remains of stained-glass windows to projecting east bay. Venetian-style window to middle of front elevation having carved limestone surround with moulded cornice and archivolt, ornate keystone, sidelights being flanked by carved limestone Ionic-style pilasters. Portico comprising square-profile rusticated cut limestone columns supporting limestone entablature, moulded cornice and heavy parapet with blank limestone plaque, approached by flight of limestone steps. Entrance in façade propoer comprising cut limestone surround with pediment, carved triple keystone, fluted consoles and panelled pilasters. Square-headed door opening with timber panelled door, flanked by square-headed sidelights with one-over-one pane timber sliding sash windows and limestone sills. Multiple-bay single-storey outbuilding with dormer attic to north side of yard to rear of house, having pitched slate roof with roughcast rendered brick chimneystack, roughcast rendered walls and square-headed window openings with render sills. Elliptical-arched gateway to east leading to courtyard, having cut limestone walls and voussoirs with carved coping, having date-stone to keystone. Interior of house has heavy foliate stucco to interior ceilings to ground floor.
Appraisal
This substantial former country house is a fine example of late eighteenth-century classically inspired Georgian architecture. The sombre elegance of the façade is enlivened by the decorative and finely crafted limestone portico which frames the ornate doorway with carved limestone surround. The projecting end bays lend a further air of gravity and elegance to the structure. High quality materials have been used throughout the house including ashlar limestone quoins, plinth courses and steps. The interior retains some fine examples of heavy foliate stucco. The arch leading to the courtyard to the rear is solidly constructed and includes a date-stone, such being comparatively rare in Ireland.
