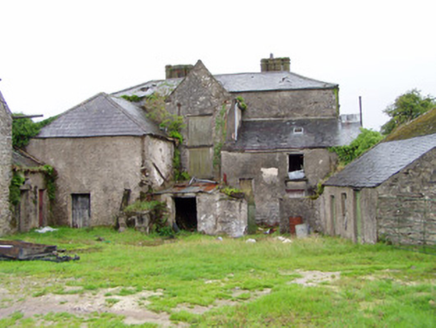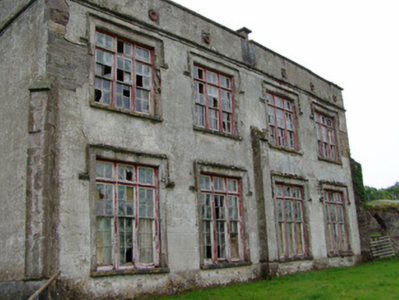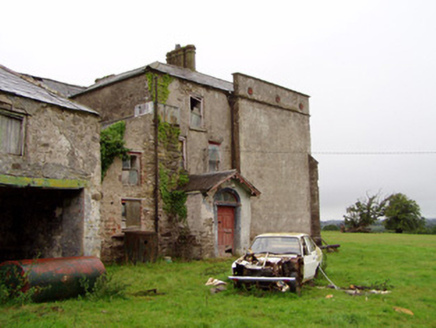Survey Data
Reg No
20903613
Rating
Regional
Categories of Special Interest
Architectural, Artistic
Previous Name
Bellevue
Original Use
House
In Use As
House
Date
1750 - 1880
Coordinates
183738, 98329
Date Recorded
05/09/2006
Date Updated
--/--/--
Description
Detached house, possibly of c. 1770 and remodelled c. 1860, now disused. House presents four-bay two-storey formal elevation to north-west, north-east elevation being blank to north-eastern half and south-eastern being two-bay and three-storey, with gabled porch. Three-storey stairs return to south-east elevation, one-bay two-storey lean-to addition to south-east end of rear elevation and two-storey block to south-west end of rear elevation. Slate roofs, hipped skirt roof to main block, hipped to south-west block and pitched to return, with rendered brick chimneystacks in two groups of four having pointed arch detailing in render. Pitched slate roof with decoratively carved timber bargeboards to porch. Lined and ruled rendered coursed limestone walls to north-west elevation and to blank part of north-east elevation. North-west elevation has buttresses to centre and diagonally set to corners, and blank limestone plaque and painted render roundels to parapet of this elevation and to blank part of north-east elevation. Roughcast rendered and exposed stone walls to rear. Square-headed window openings throughout. Tripartite transomed and mullioned openings to north-west elevation, with label-mouldings and chamfered limestone surrounds and having four-over-six pane timber sliding sash windows with two-pane overlights. One-over-one pane and two-over-two pane timber sliding sash windows to north-east elevation, with render sills. Elliptical-headed entrance door opening to porch with render surround comprising archivolt and Ionic-style pilasters with plinths, and timber panelled door and spoked fanlight. Detached multiple-bay two-storey outbuilding to south, having monopitch and itched corrugated-metal roofs, roughcast rendered coursed rubble limestone walls. Square-headed window and door openings. Multiple-bay single-storey lofted outbuildings to south, having pitched slate roofs and rubble stone walls.
Appraisal
This house shows evidence of a complex history. The core is probably late eighteenth century, the formal north-west elevation being a remodelling of the mid- to late nineteenth century in the Tudor Revival style. This later façade is a fine example of the nineteenth-century penchant for theatrical architecture. Its buttresses, roundels and label-mouldings enliven this formal elevation and are typical decorative features of this style. The entrance was repositioned to a side elevation and retains its spoked fanlight and carved bargeboards. The house reflects the shift in architectural taste from the classical style of the eighteenth century to the Tudor Revival style of the nineteenth century. Transomed and mullioned windows are retained as are many sash windows, all serving to enhance this intriguing building.





