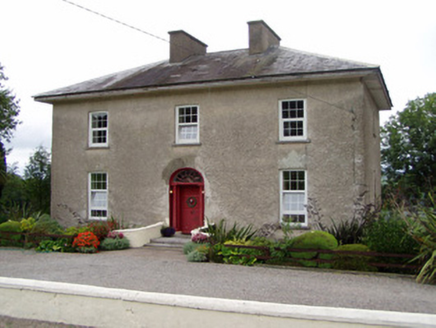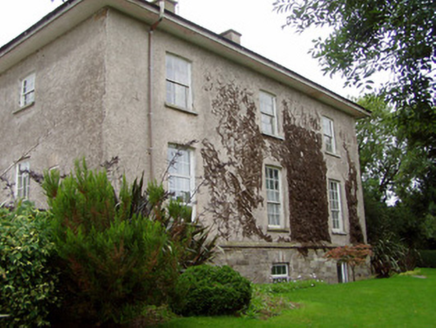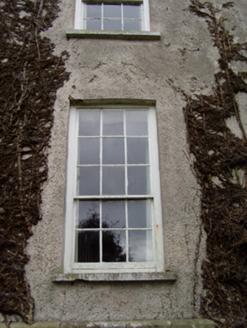Survey Data
Reg No
20903614
Rating
Regional
Categories of Special Interest
Architectural, Artistic
Original Use
House
In Use As
House
Date
1810 - 1830
Coordinates
188229, 97873
Date Recorded
05/09/2006
Date Updated
--/--/--
Description
Detached three-bay two-storey over basement house, built c. 1820, facing south. Hipped slate roof with overhanging eaves and rendered chimneystacks. Roughcast rendered walls, with coursed rubble limestone walls to basement level of rear elevation and cut limestone plinth course to basement level. Slightly camber-headed window openings throughout, front and some windows elsewhere having replacement uPVC windows, basement windows to rear having dressed stone voussoirs, and rear and side elevations having timber sliding sash windows, nine-over-six pane to ground floor, and six-over-six pane to first floor, and one eight-over-eight pane to first floor of east elevation, all windows having limestone sills. Round-headed entrance door opening with ornate spoked fanlight and timber panelled door with flanking engaged columns, approached by imestone steps with painted roughcast rendered sweeping walls. Six-bay single-storey outbuilding to east having lean-to corrugated-iron and slate roof, painted coursed limestone walls, and square-headed window and door openings with fixed timber fittings. Bellcote to coursed rubble limestone boundary walls to east. Painted rendered square-profile piers with render caps and wrought-iron pedestrian gate leading to yard of outbuildings.
Appraisal
This fine house remains substantially unaltered. Its pared down classical façade is enlivened by the ornate entrance which retains its unusual spoked fanlight and decorative columns. The retention of timber sash windows to the rear and side elevations considerable enhances this house. The yard and outbuildings add context to the site.





