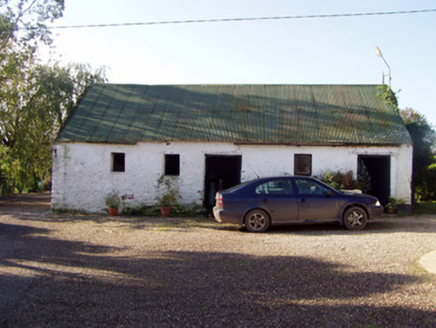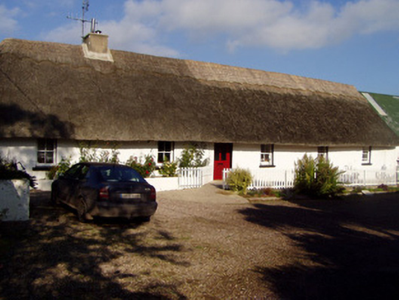Survey Data
Reg No
20903704
Rating
Regional
Categories of Special Interest
Architectural, Social, Technical
Original Use
House
In Use As
House
Date
1780 - 1820
Coordinates
194302, 97978
Date Recorded
06/11/2006
Date Updated
--/--/--
Description
Detached six-bay single-storey direct-entry vernacular house, built c. 1800, having slightly lower single-bay single-storey extension to east end. Thatched roof, hipped to west and pitched to east, with rendered chimneystack. Pitched corrugated-iron roof to extension. Painted rendered walls. Square-headed window openings with two-over-two pane timber sliding sash windows and painted stone sills. Square-headed door opening with half-glazed timber panelled door. Two-bay single-storey outbuilding to east having pitched corrugated-iron roof and painted rendered walls, with square-headed window and painted metal door. Five-bay single-storey outbuilding to west having pitched corrugated-iron roof, painted rendered walls and square-headed openings, with timber battened doors. Timber fence boundary to garden to front of house.
Appraisal
The small windows, rounded corners and simple finish of this house are typical of traditional thatched dwellings. The irregular fenestration reflects the interior plan of the structure and forms a key part of the character of the building. The outbuildings are also characteristic of the vernacular tradition and are of similar form and materials to the main house.



