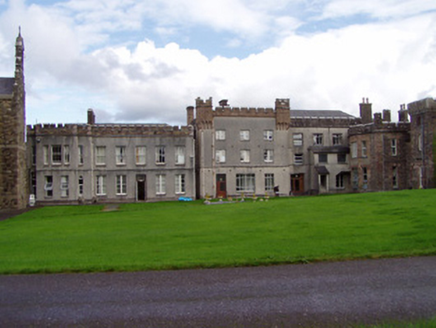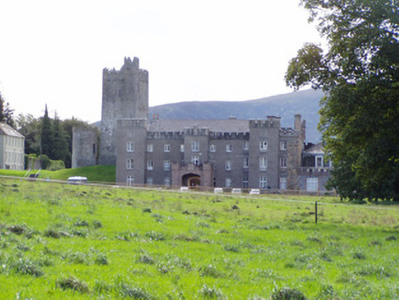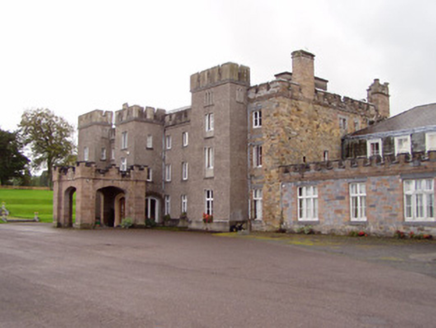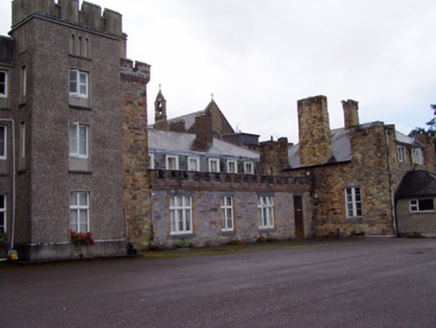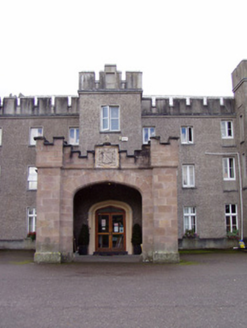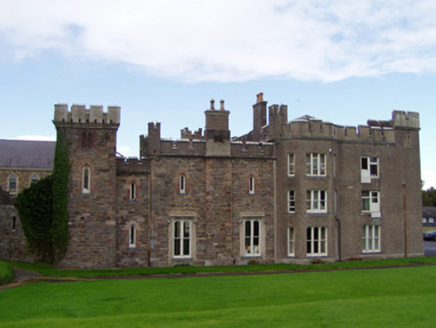Survey Data
Reg No
20903910
Rating
Regional
Categories of Special Interest
Archaeological, Architectural, Artistic, Historical, Social
Previous Name
Drishane Convent
Original Use
Country house
Historical Use
School
Date
1710 - 1880
Coordinates
128230, 92195
Date Recorded
03/10/2006
Date Updated
--/--/--
Description
Detached former country house, built c. 1730, remodelled throughout nineteenth century. Now in use as accommodation for asylum seekers. Building faces east. Comprising nine-bay three-storey main block with one-bay breakfront having porte-cochere to front, projecting bay at each end of elevation, further one-bay three-storey to north, seven-bay two-storey block recessed to north having four-bay single-storey flat-roofed block to front, square-plan multiple-bay two-storey castellated block to north-east corner, having recent one-bay single-storey extensions to east elevation, two-bay canted bay to rear and further two-bay two-storey block to rear and linking with chapel to north-west, two-bay two-storey block to south end of rear elevation having three-bay bow to its north elevation, recent shallow two-storey lean-to extension to angle between this block and main block and having single-bay two-storey link to square-plan three-stage turret to south-west corner in turn linking to castellated curtain wall abutting fifteenth-century towerhouse. Rear elevation of main block seemlessly incorporates one-bay addition evident at front and three northern bays are at different level to those of south bays. Hipped slate roofs throughout, with rendered chimneystacks to main block, sandstone to its additional bay and to north-east block, and roughcast rendered to seven-bay block. Cut sandstone turrets to northern half of rear elevation with blind cross loops and corbel tables and to front of one-bay addition and to corners of north-east block. Crenellations to all elevations, having moulded courses below. Roughcast rendered walls to main block with render plinth course, except for front and side elevations of one-bay addition which have exposed cut sandstone walls and no plinth. Blank recessed plaque to parapet of breakfront and carved sandstone coat of arms to porte-cochere with animal head to top. Cut sandstone walls to porte-cochére, with turrets to front corners, and limestone plinths. Roughly dressed sandstone masonry to south block and north-east block. Cut limestone and sandstone walls to single-storey front block, with rubble below sill level. Exposed coursed limestone and sandstone rubble walls to south-west block, link and turret and to north-east block, latter having roughcast rendered walls to its rear elevation and lean-tos. Square-headed window openings to main block having replacement timber double one-over-one pane casement windows to upper floors of front elevation, bipartite transomed and mullioned windows to ground floor of front elevation, and double one-over-one pane timber sliding sash and replacement windows to rear. Blank double and triple lancet openings to projecting end bays, below parapet level. Front elevation of north block has two-over-two pane timber sliding sash windows with moulded surrounds and rear elevation has three-over-three pane and narrower two-over-two pane to first floor and mainly double two-over-two pane to ground floor, with pointed windows to bays flanking canted bay. North elevation of south-west block has square-headed one-over-one pane timber sliding sash windows, tripartite to canted bay and some replacement windows, and south elevation has double segmental-headed one-over-one pane timber sliding sash windows to ground floor with limestone label-mouldings and pointed arch fixed timber windows to first floor, to link and to turret, trefoil-headed to first floor of turret. Square-headed tripartite mullioned and transomed casement windows to flat-roofed block. Porte-cochére has Tudor-arched openings to front and sides, with chamfered surrounds, and Tudor-arched doorway to house proper, having moulded render surround and glazed timber double-leaf doors and overlight. Medieval towerhouse is National Monument, square-plan and five-stage, built c. 1450, having circular-plan two-stage tower to south, with battlemented parapet, sandstone and limestone walls, arrow slit and lancet windows and pointed arch opening with timber battened door.
Appraisal
This substantial country house has had many phases in its construction, and retains the fabric of an eighteenth-century house at its core. The different construction phases, additions and extensions, add historical context to the structure. The castle revival form of the house dates from the mid- to late nineteenth century when this style was in vogue. The porte-cochére was added in 1876 by Lady Beaumont and is a fine example of theatrical architecture. It emphasises the importance of the main entrance and provides a strong decorative focus to the façade. The heraldic motif is finely carved and is indicative of the skill of nineteenth-century craftsmen. The house retains many interesting features including lancet, bipartite and tripartite windows, which further enhance the structure. The house is situated adjacent to a medieval towerhouse, restored by Lady Beaumont. The towerhouse adds continuity and context to the site. The demesne remains relatively intact, with many of the related demesne structures, such as the gate lodges, reflecting the style of the main house. The house was sold to the Sisters of the Infant Jesus in the early twentieth century when it was used as a convent and school.
