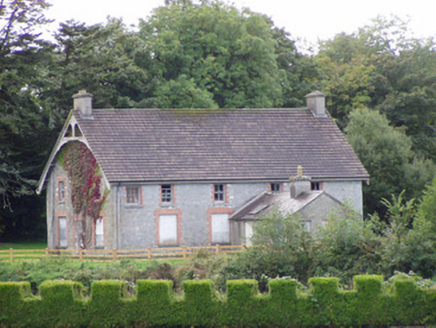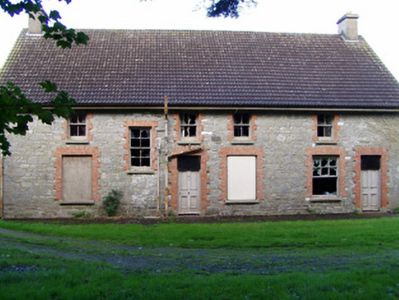Survey Data
Reg No
20903914
Rating
Regional
Categories of Special Interest
Architectural, Historical, Social
Previous Name
Drishane Convent
Original Use
Creamery
Historical Use
School
Date
1905 - 1915
Coordinates
128095, 92006
Date Recorded
03/10/2006
Date Updated
--/--/--
Description
Detached six-bay two-storey creamery, c.1900, having three-bay gable elevations, and single-storey extension to rear. Adapted to use as school but now disused. Pitched replacement tile roof, with rendered chimneystacks and having carved timber truss projecting from west gable. Pitched slate roof with rendered chimneystack to extension. Snecked coursed limestone walls. Concrete block walls to extension. Square-headed window and door openings with brick surrounds, windows having limestone sills and two-over-two, three-over-three, four-over-four and six-over-six pane timber sliding sash windows and doorways to front elevation and east gable, having timber panelled doors and limestone plinths.
Appraisal
This building retains many interesting features and materials such as the sash windows and decorative timber work. The juxtaposition of brick against limestone walls adds chromatic interest to the façade. The building was built as a creamery but was adapted in 1909 as a knitting school by the Sisters of the Infant Jesus.



