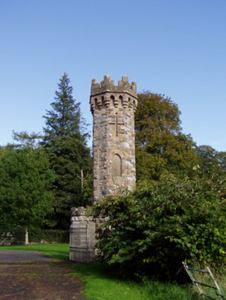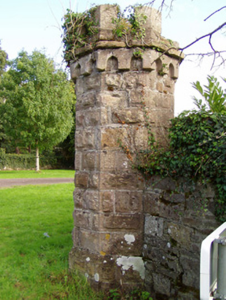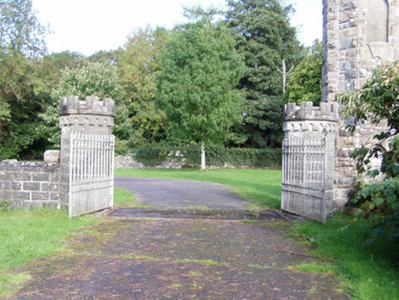Survey Data
Reg No
20903917
Rating
Regional
Categories of Special Interest
Architectural, Artistic
Previous Name
Drishane Convent
Original Use
Gate lodge
Date
1865 - 1875
Coordinates
128423, 92398
Date Recorded
03/10/2006
Date Updated
--/--/--
Description
Remains of detached three-bay two-storey gate lodge, dated 1870, on a symmetrical plan including freestanding single-bay three-stage turret on an octagonal plan. Demolished, 1968, producing present composition. Roof not visible behind parapet. Margined rock faced ashlar walls on submerged plinth with crow stepped battlemented parapet on corbels. Lancet window openings below cruciform balistraria with margined rock faced cut-sandstone block-and-start surrounds framing remains timber fittings having Y-tracery glazing bars. Set back from line of road at entrance to grounds of Drishane Castle with boundary wall to perimeter having cut-sandstone battlemented coping.
Appraisal
An eye-catching turret surviving as an interesting relic of a guardhouse-like gate lodge erected by Henry Aubrey Beaumont Wallis (1861-1926) at the entrance on to the grounds of the Drishane Castle estate.





