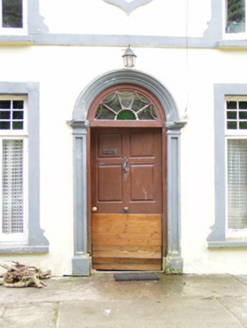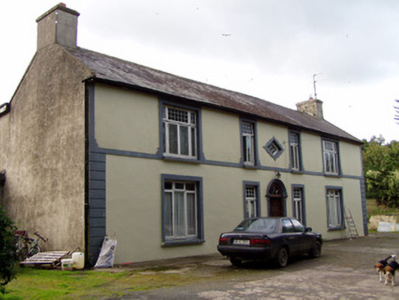Survey Data
Reg No
20904104
Rating
Regional
Categories of Special Interest
Architectural, Historical
Original Use
House
In Use As
House
Date
1780 - 1800
Coordinates
150124, 94366
Date Recorded
06/10/2006
Date Updated
--/--/--
Description
Detached five-bay two-storey house, built c. 1790, having flat-roofed extension to full length of rear and to east gable. Pitched slate roof with rendered chimneystacks. Painted rendered walls, with render quoins to ground floor and render margins to first floor. Square-headed window openings with render surrounds and painted stone sills, having lozenge-shaped window to centre bay of first floor, having render surround and fixed geometric-glazed window. Double-light timber casement windows elsewhere to first floor and flanking entrance to ground floor, wider to end bays, with quarry-glazed overlights. Recent timber casement windows to end bays of ground floor and to extensions, latter also having some one-over-one pane timber sliding sash windows. Round-headed entrance door opening having moulded render archivolt, panelled render pilasters with plinths and moulded capitals, timber panelled door and cobweb fanlight. Square-profile rendered piers to north.
Appraisal
Aldworth House, built by Richard Bolster, is a fine example of a late eighteenth-century gentleman’s residence. The façade is enlivened by the different window treatments to the centre and end bays. The lozenge-shaped window to the centre bay is an unusual feature, located directly above the entrance and balances and compliments the door opening. The doorway retains its cobweb fanlight and ornate render surround.



