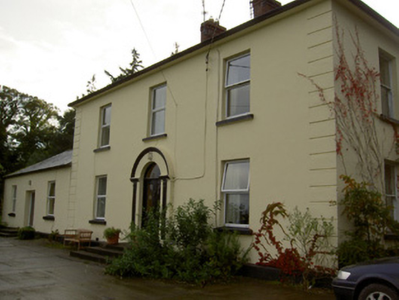Survey Data
Reg No
20904201
Rating
Regional
Categories of Special Interest
Architectural
Original Use
House
In Use As
House
Date
1800 - 1820
Coordinates
154974, 93178
Date Recorded
28/09/2006
Date Updated
--/--/--
Description
Detached three-bay two-storey house, built c. 1810, having three-bay single-storey addition to south gable and two-bay two-storey addition and recent lean-to extension to rear. Hipped slate roofs, with brick chimneystacks. Painted rendered walls, with render quoins to front corners of main block, and plinth course. Square-headed window openings, fron having replacement uPVC windows and north gable having one-over-one pane timber sliding sash windows, with painted sills. Round-headed door opening having projecting render surround with inset panelled pilasters with plinths, fanlight and half-glazed double-leaf door, with flight of render steps. Single-bay single-storey outbuilding to west having pitched slate roof and painted rendered walls.
Appraisal
Dromore House is typical of an early nineteenth-century modest gentleman's residence built in the classical style. The regular façade reflects a restrained use of ornamentation which is focused specifically on the entrance. The render quoins articulate the form of the structure.

