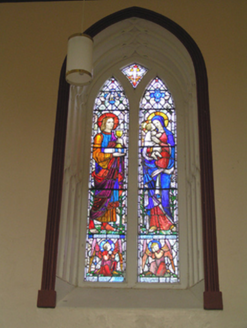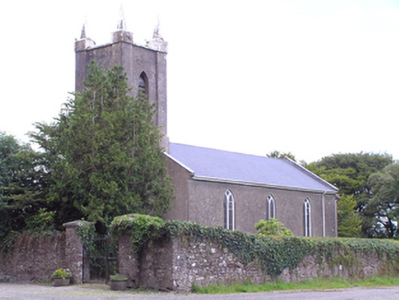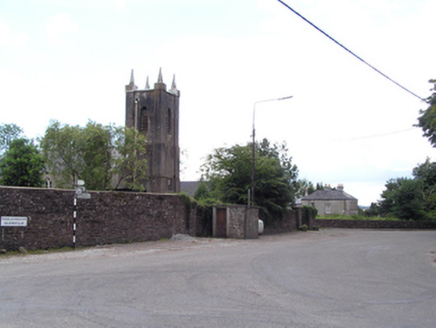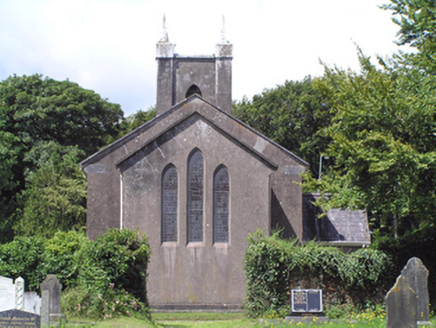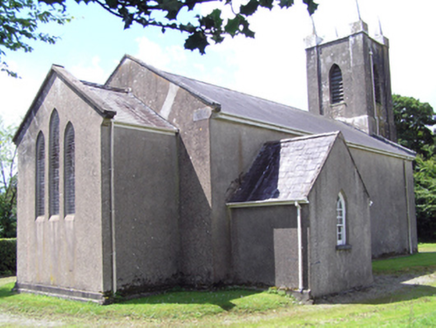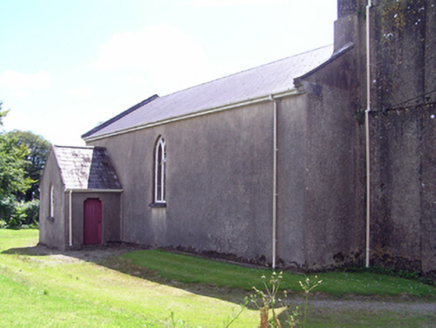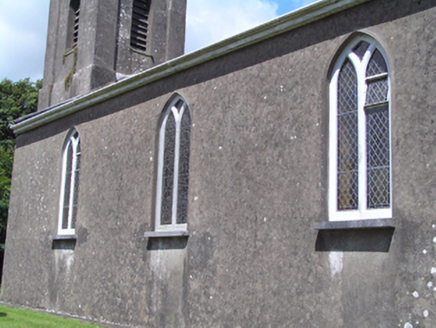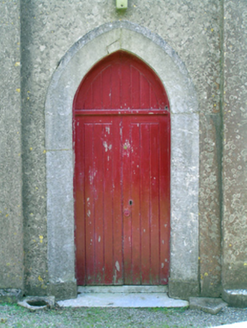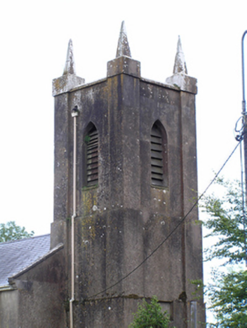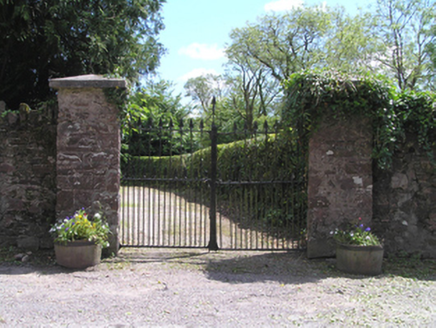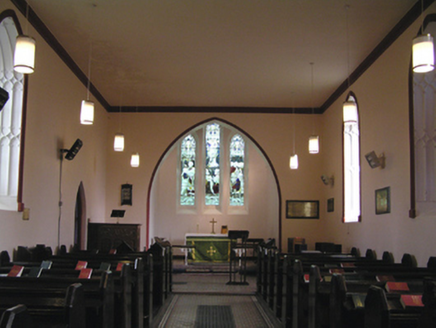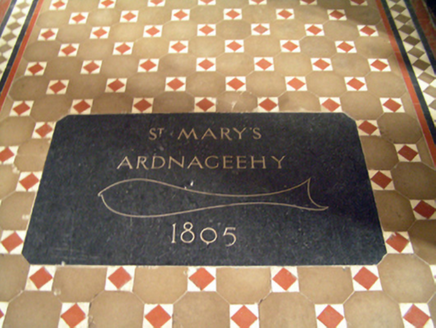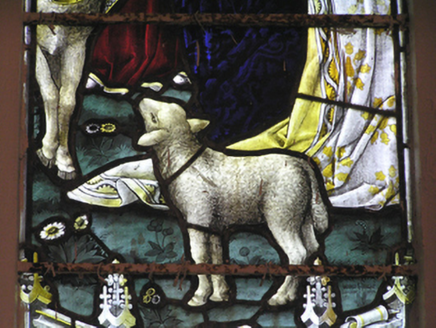Survey Data
Reg No
20904304
Rating
Regional
Categories of Special Interest
Architectural, Artistic, Historical, Social
Original Use
Church/chapel
In Use As
Church/chapel
Date
1785 - 1790
Coordinates
170999, 88435
Date Recorded
19/07/2007
Date Updated
--/--/--
Description
Freestanding Board of First Fruits Church of Ireland church, built 1788. Three-bay nave elevations, three-stage tower to west, gabled single-bay single-storey vestry, c. 1860, to north elevation and lower gabled single-bay chancel, 1896, to east. Pitched artificial slate roof with pitched slate roofs to chancel and vestry. Carved limestone pinnacles to tower. Rendered walls. Pointed arch window openings throughout, those to nave and chancel having coloured and stained glass windows with Y-tracery, that to vestry having timber sliding sash window, and those to tower having timber louvered fittings. Cut limestone sills to nave and vestry window openings. Pointed arch door opening to tower, with cut limestone surround and double-leaf timber panelled door. Shouldered square-headed door opening to vestry having timber panelled door. Retains interior features such as decorative tiled floor with carved limestone date plaque, carved timber decorative render window reveals and commemorative plaques. Graveyard to site. Rubble stone boundary walls with square-profile piers having carved limestone caps and double-leaf wrought-iron gates.
Appraisal
With a tower to the west end forming the entrance, the plan and form are typical of the style of the Board of First Fruits. Cut limestone pinnacles, stained glass windows and pointed arch openings enhance simple geometric forms. It is a prominent feature visible from the junction and adds architectural interest to the village of Glenville. It forms a pleasing group with the graveyard to rear and nearby glebe house. Windows and plaques commemorate the Hudson-Kinahan family. Stained glass window to the Virgin Mary is notable both for its subject matter and evident artistry.
