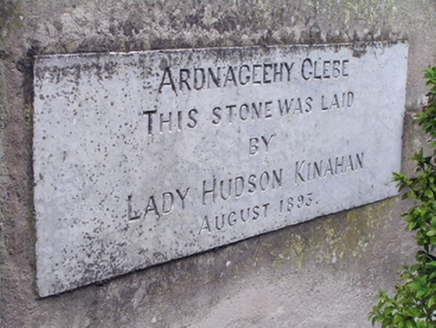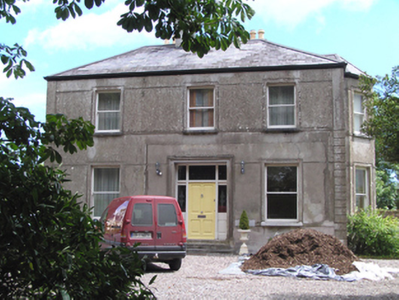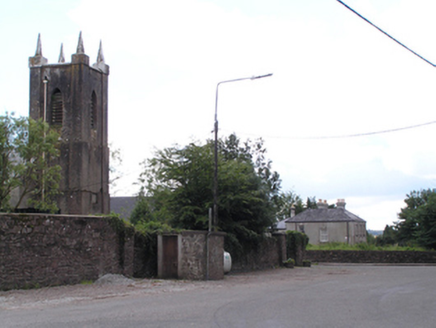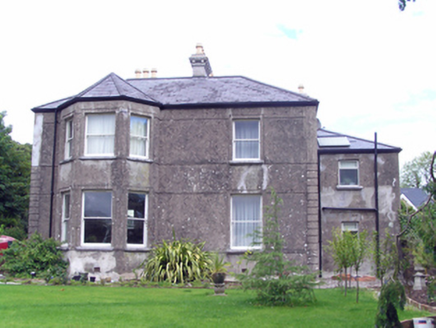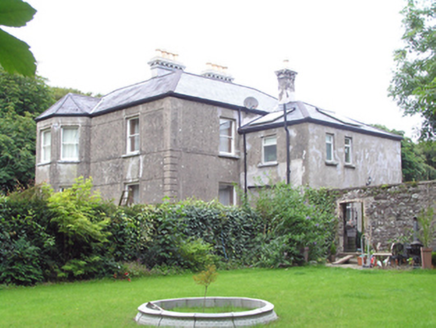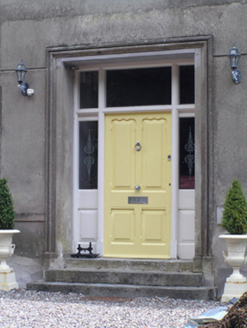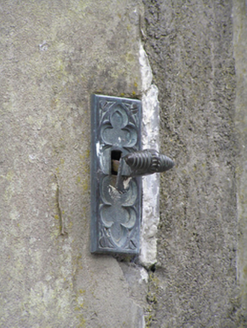Survey Data
Reg No
20904305
Rating
Regional
Categories of Special Interest
Architectural, Historical, Social
Original Use
Rectory/glebe/vicarage/curate's house
In Use As
House
Date
1890 - 1895
Coordinates
170961, 88354
Date Recorded
19/07/2007
Date Updated
--/--/--
Description
Detached three-bay two-storey former glebe house, dated 1893, now in use as house and guest house. Four-bay two-storey return to east and three-bay full-height canted bay window to south elevation. Hipped slate roofs with rendered chimneystacks having corbelled cornice. Rendered walls having render quoins and render platbands. Carved limestone date stone. Square-headed window openings with recessed render surrounds, limestone sills, and one-over-one pane timber sliding sash windows. Square-headed door opening with moulded render surround, overlight and sidelights, timber panelled door and limestone steps. Cast-iron bell-pull. Walled garden to site having rubble stone walls with rendered copings. Four-bay single-storey outbuilding to rear having flat roof, rubble stone walls, and segmental-arched openings with red brick voussoirs and timber fittings. Square-profile rubble stone piers and wrought-iron double-leaf gates to yard entrance. Square-profile rendered piers with wrought-iron gate to site entrance.
Appraisal
Applied render decoration, the canted bay window and irregular deep plan are all typical features of Victorian architecture. Recently restored, the use of timber sash windows enhances its form. Is contextualised by, and forms a pleasing small group with, the Church of Ireland church visible to north. Interestingly, both the Church of Ireland glebe and the Roman Catholic presbytery in the village were provided by Hudson Kinahan family of Glenville.
