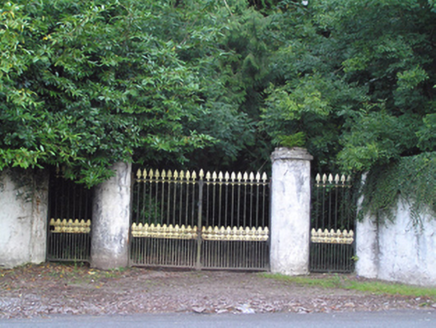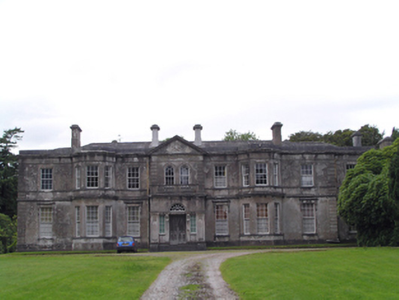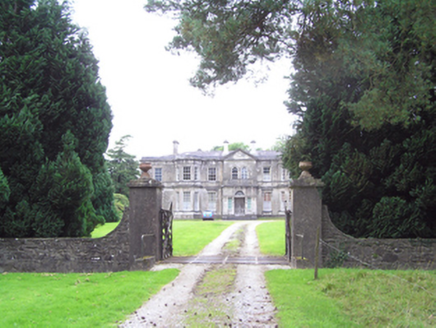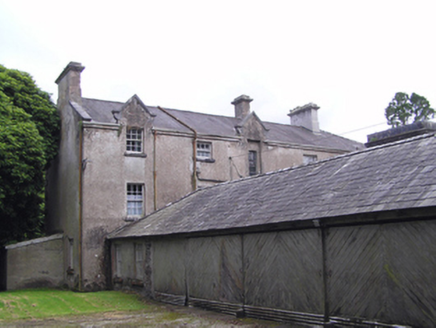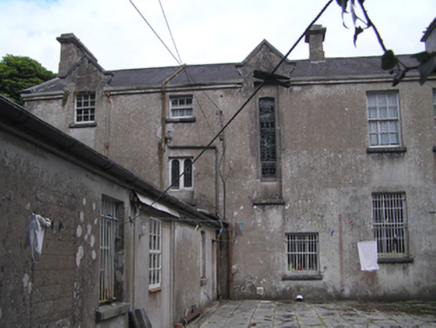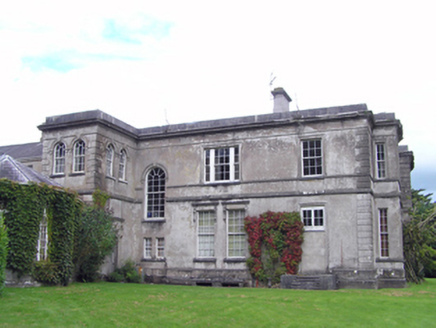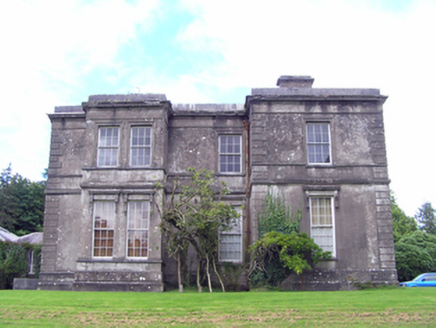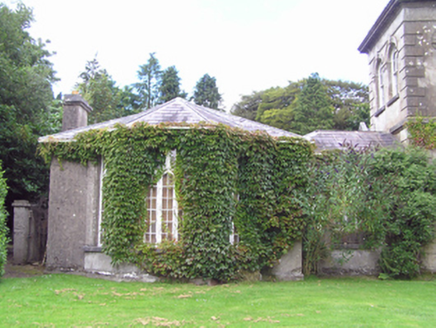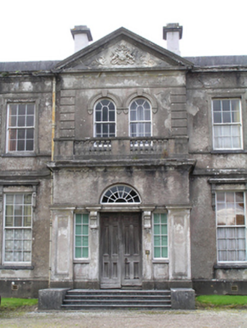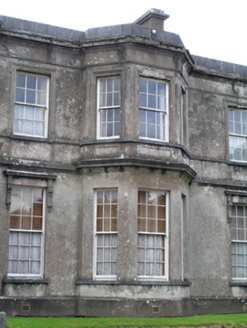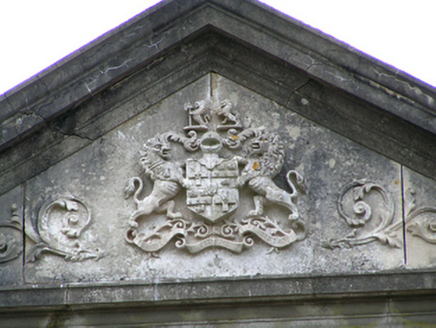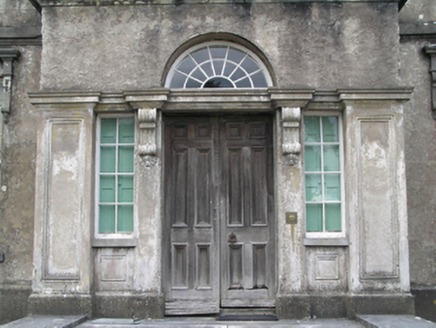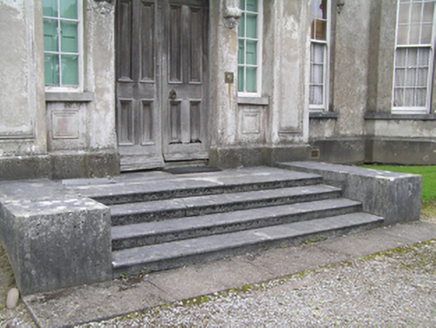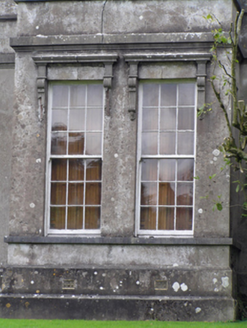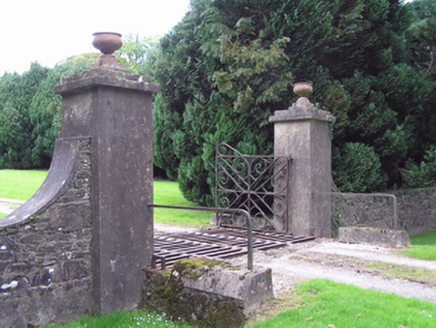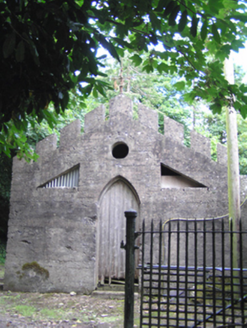Survey Data
Reg No
20904307
Rating
Regional
Categories of Special Interest
Architectural, Artistic, Historical, Social
Original Use
Country house
In Use As
Country house
Date
1885 - 1890
Coordinates
170855, 88220
Date Recorded
02/08/2007
Date Updated
--/--/--
Description
Detached thirteen-bay two-storey country house, built 1887, attached to earlier three-storey house, built c. 1780, to west, subsequently remodelled and incorporated into later structure. Pedimented breakfront and canted bay windows and recessed north bay to front elevation. Parapeted breakfront and bay window to south elevation, full-height parapeted block to rear (west) elevation. Single-storey billiard room extension to rear, having hipped slate roof and bay window with pyramidal roof. Hipped and pitched slate roofs with rendered chimneystacks and cast-iron rainwater goods. Leaded parapet. Gabled dormer windows to rear. Lined-and-ruled rendered walls with render stringcourse frieze and cornice dividing stories, render coat of arms to pediment. Render quoins and plinth. Square-headed window openings with cut limestone sills. Limestone discontinuous sill courses ground floor openings to bay windows. Other openings to ground floor having shouldered render surrounds. Openings to the first floor having continuous render sill course. Six-over-six pane timber sliding sash windows to openings to front elevation. Round-headed window openings with decorative render surrounds having keystone details to first floor of rear block, to staircase to rear, and to pedimented breakfront to front elevation, those to breakfront and return being paired. Square-headed openings to rear with three-over-three and six-over-six pane timber sliding sash windows. Stained glass chapel window and square-headed tripartite timber sliding sash window, six-over-six pane flanked by two-over-two pane to rear. Square-headed window openings to billiard room having round-headed leaded timber casement windows. Round-headed door opening comprising timber panelled double doors flanked by eight-pane sidelights, in turn flanked by panelled render piers, having corbelled cornice and spoked fanlight above, approached by flight of limestone steps. Square-headed former door opening to rear, now partially filled and with timber casement window, approached by flight of cut limestone steps with cut limestone walls. Pointed-arch door opening to south elevation of block to rear with timber battened door. Yard to rear of house with lined-and-ruled rendered walls, with shouldered square-headed opening having cut and tooled limestone jambs, and wrought-iron pedestrian gate. Poured concrete outbuilding to rear with pitched corrugated sheet roof, concrete walls with crenellations, triangular, round, square-headed and pointed-arch openings. Garage to rear with hipped slate roof, rendered walls, and square-headed vehicular entrances. Square-profile rendered piers and rubble stone flanking walls to front of house with wrought-iron double-leaf vehicular gates. Rubble stone demesne wall with wrought-iron double-leaf vehicular gates and square-headed opening with wrought-iron pedestrian gate to entrance. Entrance to south having rendered circular-profile piers and cast-iron double-leaf vehicular gates flanked by cast-iron pedestrian gates.
Appraisal
Originally the seat of Coppinger family the house was purchased by Dr. Edward Hudson in late eighteenth century and was home to Hudson's son, William Elliott Hudson, composer, collector of ancient Irish music and Irish Patriot. The Italianate-style house was built in front of an earlier three-storied Georgian house for the Hudson-Kinahans in 1887 to the design of Sandham Symes. The imposing building is of evident architectural merit and is a landmark in the countryside. An unusual Turkish style billiard room was constructed in 1949 out of three housemaids' bedrooms by the father of the present owner, Mark Bence-Jones. Enhanced and contextualised by outbuildings and mature grounds.
