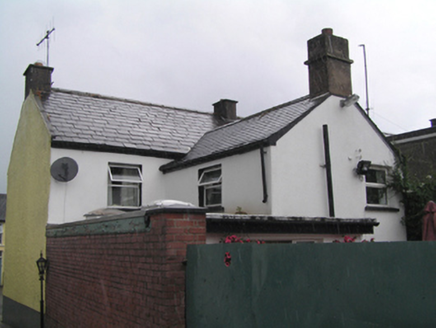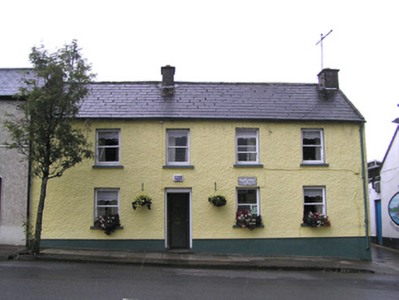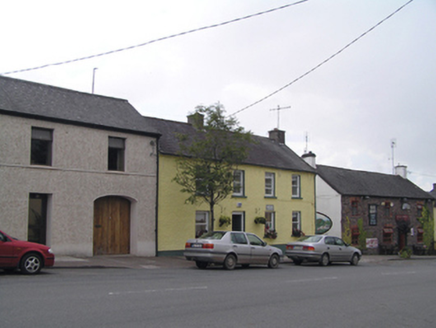Survey Data
Reg No
20904310
Rating
Regional
Categories of Special Interest
Architectural, Social
Original Use
House
In Use As
House
Date
1820 - 1840
Coordinates
170853, 88069
Date Recorded
19/07/2007
Date Updated
--/--/--
Description
Attached four-bay two-storey house, built c. 1830, now also in use as post office. Lower gabled single-bay two-storey addition and recent flat-roofed extension to rear (east). Pitched slate roofs with rendered chimneystacks and cast-iron rainwater goods. Roughcast rendered walls with smooth rendered plinth. Cast-iron sign set into render to ground floor. Square-headed openings with concrete sills, one-over-one pane timber sliding sash windows to front (west) elevation, fixed timber window to ground floor of front elevation with integral post box and replacement windows to rear elevation. Square-headed opening with replacement timber door. Retains interior features such as timber panelling and doors.
Appraisal
The clarity and order of the façade, enhanced by the retention of traditional painted roughcast render, make a positive contribution to the streetscape of Glenville village. The retention of roof slates, cast-iron rainwater goods and timber sliding sash windows give a pleasing patina of age. The post office function is given external expression by small letter box set within a window.





