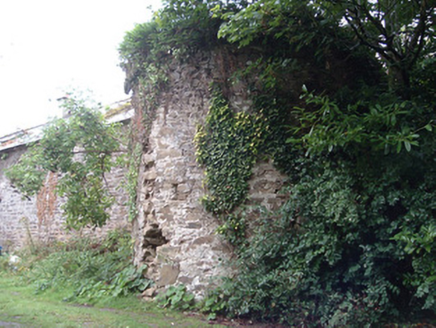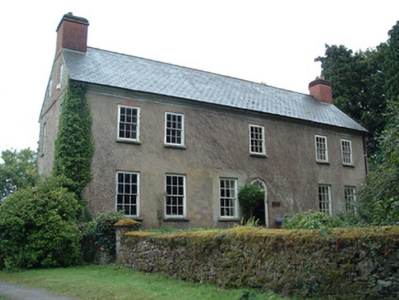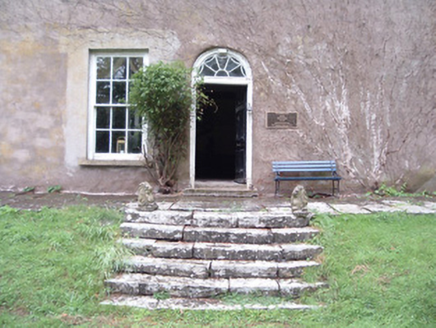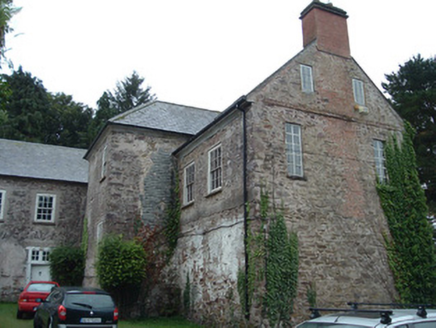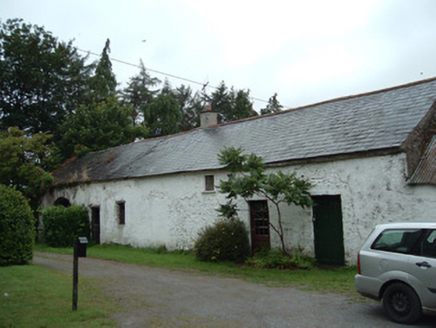Survey Data
Reg No
20904407
Rating
Regional
Categories of Special Interest
Archaeological, Architectural, Historical
Original Use
Country house
In Use As
Country house
Date
1650 - 1780
Coordinates
181998, 90437
Date Recorded
30/08/2006
Date Updated
--/--/--
Description
Detached T-plan two-storey country house over basement, with dormer attic, built c.1720, but possibly late seventeenth-century in origin. Currently has five-bay first floor and six-bay ground floor, both floors formerly being seven-bay. Roof pitch lowered slightly and windows altered, c.1760. Stairs return to rear, slightly higher than rear elevation of main block. Three-bay two-storey block to south end of rear elevation, having single-storey lean-to addition to south elevation. Traces of single-storey lean-to addition to rear wall at north end. Pitched artificial slate roof to main block, north gable indicating that roof pitch was formerly steeper, and has limestone coping stones under brick raising. Stout chimneystacks to gables, rendered and coloured to imitate brickwork. Moulded limestone eaves course to front and rear elevations, including return. Pitched slate roof to rear addition, with brick chimneystack and limestone eaves course. Smooth rendered walls to front (west) elevation and south gable, coursed rubble stone walls to other elevations, having some remaining render, return having remains of weather-slating to north side. Brick string course to north gable, and exposed red brick in Flemish bond to centre. Square-headed window openings, widened in later alterations, paired to end bays, window to north side of entrance recently reinstated, having six-over-six pane timber sliding sash windows and limestone sills. Windows to rear block have exposed sash boxes flush with elevation. Square-headed window openings to gables having six-pane timber casement windows to attic and ten-pane to first floor. Round-headed entrance doorway, having timber panelled door and cobweb fanlight, with limestone step and cast-iron boot-scrape. Limestone-flagged terrace to front of building, approached by flight of tooled limestone steps. Square-headed door opening to rear block, having timber panelled door with paned overlight. Detached single-storey outbuildings to south, with pitched corrugated-iron roofs, coursed rubble stone walls and square-headed openings, one building being two-bay and having timber battened door and cast-iron gate, another lofted five-bay to north having altered window openings and double-leaf timber battened door, another being semi-detached and three-bay to north-east, another to north-west also semi-detached and six-bay with pitched slate and corrugated-iron roof, rendered walls and square-headed and depressed-arch vehicular entrances. Enclosed yard to north having coursed rubble stone boundary walls with circular-plan tower of early seventeenth-century bawn incorporated in south-east corner, boundary walls terminating in coursed rubble stone square-plan piers. Entrance gateway to road comprising rendered walls terminating in rendered rectangular-plan piers. .
Appraisal
This is a complex country house, now of Georgian proportions, but of the Queen Anne period, with later alterations and additions. A sense of grandeur is hinted at in the limestone entrance steps and the decorative detailing of the fanlight. An interesting sense of temporal development is evident in the relative narrowness of the gable windows and the evidence for an earlier roof pitch. The use of weather-slating to part of the rear was practical and contrasts with the more classically-organised façade. The elevations of the house were modified somewhat in the early 1970s by Hurd Hatfield, an American actor, and much of the evidence for the early origins of the house covered up. The house, its yard, extensive outbuildings and entrance piers form an attractive and interesting group on a slightly elevated site in the landscape. The presence of an early seventeenth-century bawn to the rear of the house is of considerable interest in establishing a continuity of four centuries of habitation at Ballinterry.
