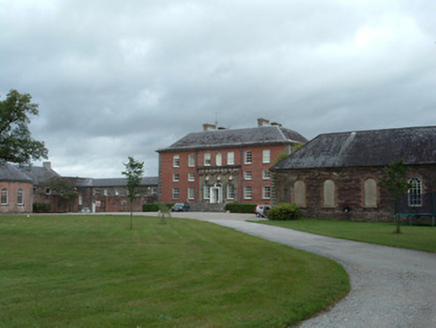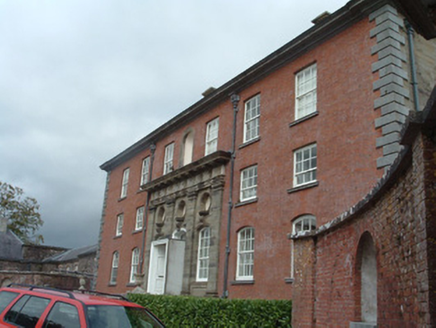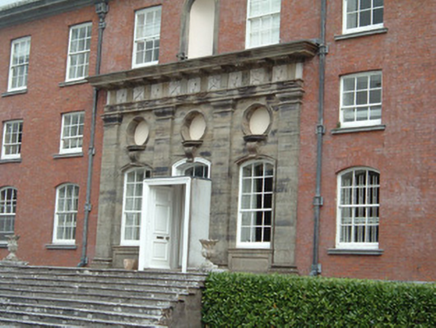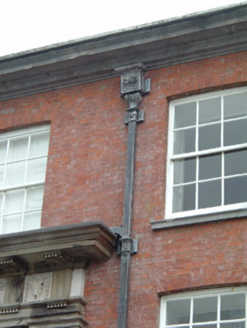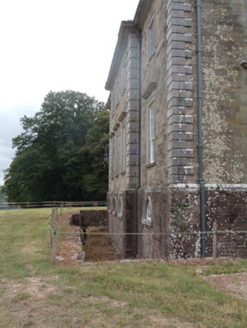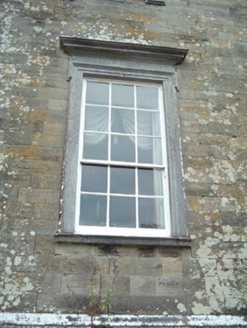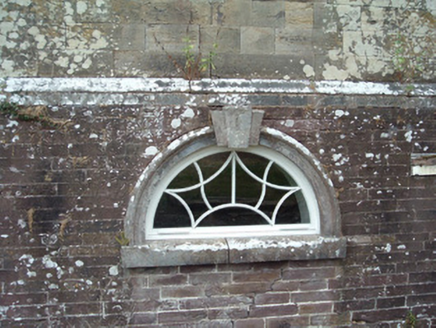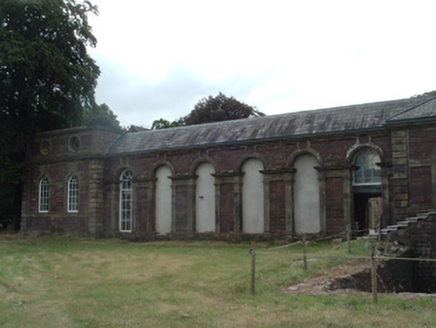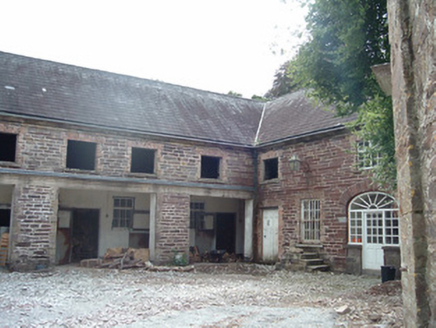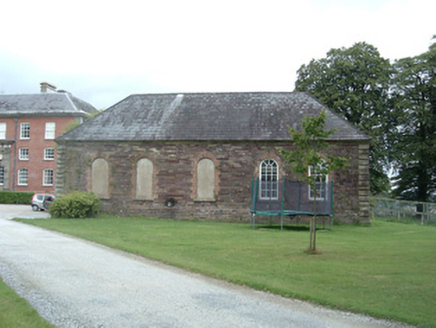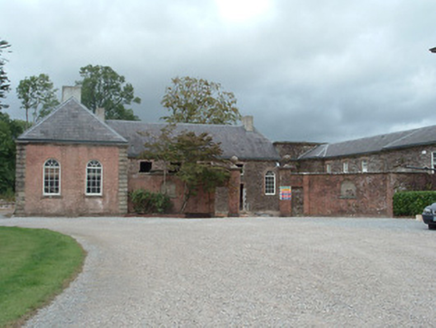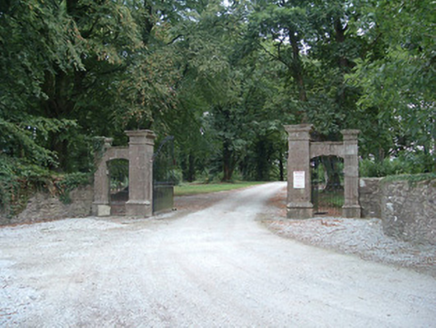Survey Data
Reg No
20904408
Rating
National
Categories of Special Interest
Architectural, Artistic, Historical, Social
Original Use
Country house
In Use As
Country house
Date
1760 - 1770
Coordinates
180867, 89847
Date Recorded
23/08/2006
Date Updated
--/--/--
Description
Detached seven-bay two-storey country house over basement, built 1765-6, facing south, with three-bay entrance centrepiece continuing to first floor, five-bay two-storey over half-basement rear elevation with three-bay breakfront, and three-bay two-storey over half-basement side elevations. Flanked by half-courtyards to each side, comprising east-west blocks presenting seven-bay two-storey elevations to south and nine-bay single-storey elevations to north, with projecting bays to each end of each elevation, and L-shaped service wings at right angles, each with four-bay two-storey north-south blocks and five-bay single-storey east-west blocks. Each courtyard is screened from house front by concave brick walls having sandstone plinths and copings and square-plan brick piers with carved sandstone caps and finials, flanked by square-headed pedestrian entrances and with round-headed recesses to curving walls with stone sills. Hipped slate skirt roof to house, having lead ridging, rendered chimneystacks, cut limestone parapet, and moulded limestone eaves course. Cast-iron rainwater goods having ornate hoppers, dated 1766, with gambolling lion and winged cherub head, square-profile down pipe and moulded joints. Brick walling to front elevation in Flemish bond, having vertically dressed limestone quoins and plinth course. Cut sandstone entrance centrepiece comprising Doric-style pilasters with moulded capitals and plinths flanking segmental-headed door and window openings with fluted scroll keystones, pilasters supporting entablature with alternating bucrania and fruit and flowers metopes and triglyphs. Rear (north) and side elevations faced in ashlar sandstone having limestone quoins, and brick plinths. Moulded limestone plinth course to all elevations. Windows to centrepiece have moulded surrounds, nine-over-six pane timber sliding sash windows and panelled risers, with blind oculus openings above having raised surrounds and moulded sills. Entrance doorway is segmental-headed, with painted moulded surround with fluted scrolled keystone, paned overlight and timber panelled double-leaf door, having later flat-roofed porch to front with moulded timber surround to its front face. Entrance approached by flight of moulded tooled limestone steps, having urns to landing. Round-headed niche to second floor, over centrepiece, having moulded limestone surround. Timber sliding sash windows throughout, front elevation having camber-headed six-over-six pane windows to second floor, camber-headed six-over-three pane to first floor and segmental-headed six-over-six pane to ground floor. Square-headed openings to other elevations, having shouldered moulded limestone surrounds to ground and first floors, first floor having six-over-six pane windows and their sills being incorporated into surrounds and ground floor windows having nine-over-six pane windows with moulded limestone cornices. Semi-circular window openings to basement of sides and rear, having moulded limestone surrounds, triple keystones and ornate fanlights. Square-headed door opening to east side elevation inserted into window opening and having glazed timber door with six-pane overlight, approached by flight of moulded limestone steps, steps formerly giving access to service wing. East-west service blocks have hipped slate roofs. Coursed rubble sandstone walls to north elevation with moulded sandstone eaves course and square-headed mainly six-over-six pane windows to first floor with red-brick surrounds and camber-headed door openings to ground floor with red brick surrounds. Coursed cut sandstone walls to south elevations, with moulded sandstone eaves course, ashlar sandstone quoins to projecting bays, arcading to recessed bays having Doric-style pilasters with moulded capitals and plinths and moulded archivolts connecting to eaves course by roundels, and to each other by impost course and entablature. Middle bays of east arcade blind and ends having fifteen-pane fixed timber window and square-headed doorway with fanlight. Projecting outer end bays have round-headed twelve-pane fixed timber windows with moulded sandstone surrounds and triple-keystones, moulded imposts and moulded sill course, parapet having moulded sandstone coping and oculus openings with raised surrounds. L-plan service blocks under renovation, having hipped slate roofs, south elevations having sandstone ashlar cladding, limestone quoins and moulded limestone eaves course, Flemish bond brick walls to gables and coursed roughly dressed sandstone elsewhere. Round-headed window openings to south and east elevations of southmost return blocks, with brick surrounds throughout, raised block-and-start to south elevation, with limestone sills, some having twelve-pane fixed timber windows, others blocked up. Square-headed window and door openings to other elevations, eastern wing having elliptical-arched vehicular entrances, with inserted half-glazed door with spoked fanlight, flanked by replacement timber-framed windows, having coursed stone beneath. Cast-iron water pump to eastern yard in front of service wing. Fronts onto sweeping gravel drive and landscaped park. Curved entrance gates to north, now disused, having vehicular and flanking pedestrian entrances, rubble stone plinth walls with stone copings and cast-iron railings, having square-profile ashlar limestone piers with moulded cornices and plinths, vehicular and pedestrian cast-iron gates. Second curving entrance gateway, to west, having ashlar sandstone piers to vehicular and flanking segmental-headed pedestrian entrances, with mloulded caps and plinths, having prominent keystones and moulded copings to pedestrian entrances, and cast-iron gates, with rubble limestone flanking walls.
Appraisal
This Georgian country house stands on a hill and creates a focal point in the landscape. The north elevation was designed to create an imposing impression when seen from the north. The house, unusually, has a brick front façade, being ashlar sandstone elsewhere. There are many fine features, such as the formal Palladian-style rear elevation, ornate service wings, the carved limestone frontispiece, decorative and dated rainwater hopper and Georgian sash windows containing original glass. The house was created as a centrepiece for the manicured faux-natural parklands, a style of garden design, which was fashionable in the eighteenth century. The plan is a smaller version of Vanbrugh’s plan for Castle Howard in Yorkshire, and was designed by Davis Duckart in 1765 for Abraham Devonshire, a local banker. The interior retains some of the finest plasterwork in Ireland. The ornate ceilings designed by the Francini Bros are in the Rococo style and make use of the double- height of the rooms in the northern half of the house. The service wings are believed to have been originally domed, like Castletown House in Kilkenny, but it is thought that the copper was sold in the 1800s.

