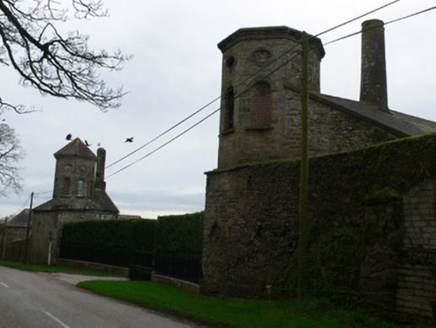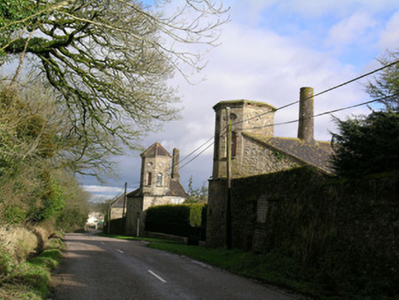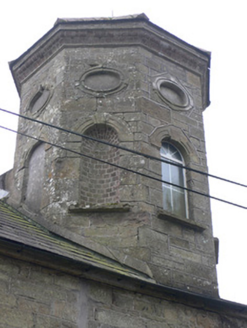Survey Data
Reg No
20904413
Rating
Regional
Categories of Special Interest
Architectural
Original Use
Outbuilding
In Use As
Outbuilding
Date
1730 - 1770
Coordinates
173750, 89208
Date Recorded
28/02/2008
Date Updated
--/--/--
Description
Two-storey outbuilding, built c. 1750, to east side of courtyard to rear, north, side of country house. Older house faced north, into courtyard. Pitched slate roof with stone eaves course and rendered round-profile chimneystack with string courses to top and having square-plan base. Two-stage octagonal-plan turret over north-west corner, matching that to outbuilding to west, with moulded cornice and having pyramidal slate roof. Random rubble sandstone walls. Square-headed window openings to west side and round-headed windows openings to north side, window to latter having raised cut-stone surround. Round-headed doorway to north elevation. Round-headed window to first stage of turret, with alternately bricked-up and glazed windows, with stone hood-mouldings having triple keystones and plain block stops, and stone sills. Replacement widnows to glazed openings. Oeil-de-boeuf openings to top stage, with moulded surrounds. Rendered plinth wall, between building and second outbuilding to west with similar detailing, having cast-iron railings and cast-iron double-leaf vehicular vehicular gates.
Appraisal
The towered road end of this building matches that to the same end of the outbuilding opposite and announces a particularly fine complex of outbuildings. Superbly crafted stonework is evident in the eaves course and in the window surrounds. The round-profile chimneystack, also matched in the building opposite, is distinctive.





