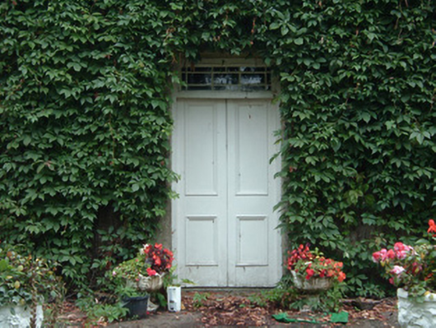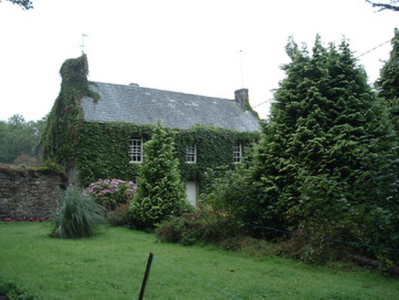Survey Data
Reg No
20904416
Rating
Regional
Categories of Special Interest
Architectural
Original Use
House
In Use As
House
Date
1800 - 1840
Coordinates
176706, 88804
Date Recorded
30/08/2006
Date Updated
--/--/--
Description
Detached three-bay two-storey house, built c. 1820, having multiple-bay two-storey catslide addition to full length of rear. Pitched artificial slate roof having clay ridge tiles and rendered chimneystacks. Smooth rendered front elevation and roughcast rendered elsewhere. Square-headed window openings to front, having six-over-six pane timber sliding sash windows. Two-over-two pane and one-over-one pane and double timber casement windows elsewhere. Square-headed entrance door opening to front having double-leaf timber panelled door with margined paned overlight. Half-glazed timber panelled door to rear elevation. Outbuildings to rear with pitched roofs and coursed rubble stone walls. Approached by long sweeping driveway.
Appraisal
This is an elegantly composed early nineteenth-century house which expresses a sense of grandeur that belies its relatively modest size. The building retains many interesting features including timber sliding sash windows and a doorway with a decorative overlight. The group, comprising house and associated outbuildings, is pleasantly located on a secluded site set well back from the road.



