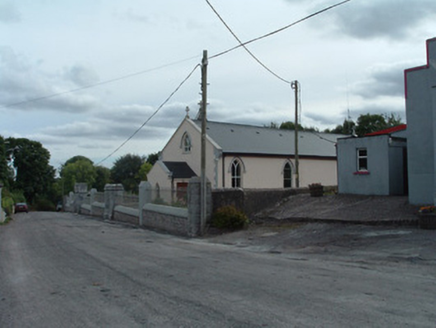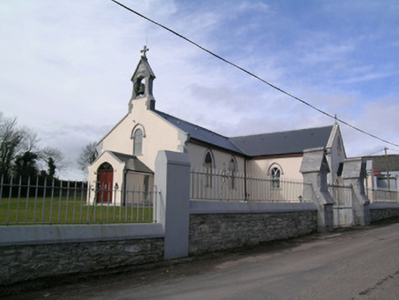Survey Data
Reg No
20904420
Rating
Regional
Categories of Special Interest
Architectural, Artistic, Social
Original Use
Church/chapel
In Use As
Church/chapel
Date
1800 - 1840
Coordinates
181894, 88296
Date Recorded
22/08/2006
Date Updated
--/--/--
Description
Freestanding T-plan gable-fronted Roman Catholic church, built c. 1820, facing south-east, comprising single-bay nave and transepts, with lower gabled porch to front and north-east elevations, and with recent extension to north-west. Pitched slate roof having carved stone cross finials and replacement decorative ridging. Painted rendered walls having render plinth course and render quoins. Openwork ashlar limestone bellcote to south gable, having carved stone cross finial, with triangular-arched bell opening with bell, cut-stone coping and chamfered corners. Round-headed window opening to upper front gable, having hood-moulding and stained-glass window. Pointed arch window openings to upper gables of transepts, having tracery mullioned windows. Pointed arch openings to nave, having rendered sills, limestone hood-mouldings, with stained-glass windows and tracery mullioned clear-glass windows. Pointed arch door opening to front porch, having replacement timber battened door and overlight. Square-headed opening to east porch having timber battened door. Lancet niches to east and south entrances having limestone holy water stoups. Timber-boarded ceiling to interior, with exposed arched trusses on moulded timber corbels, carved marble altar and marble altar rails, and timber-framed Stations of the Cross. Square-profile rusticated limestone piers, with gabled caps to vehicular entrance, and moulded caps to pedestrian entrance, with rubble stone plinth walls having copings and cast-iron railings and gates.
Appraisal
This church is a manifestation of the emerging confidence of the Roman Catholic Church in early nineteenth century Ireland. It is a landmark in the village of Bartlemy and forms part of an ecclesiastical group with Saint Bartholomew's Holy Well to the south-west.



