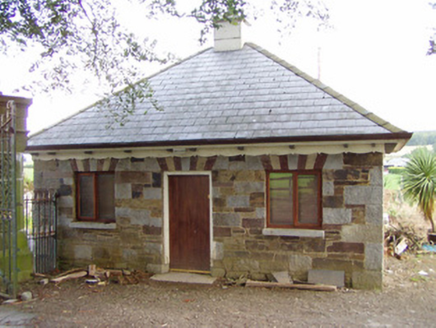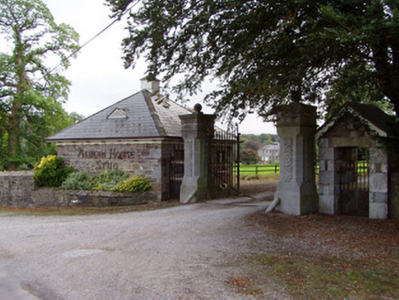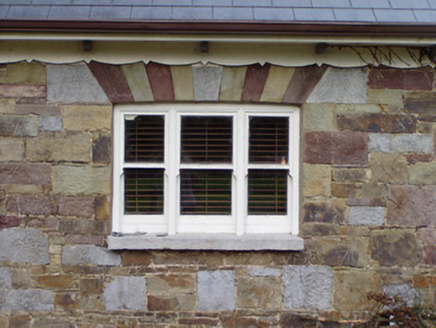Survey Data
Reg No
20904502
Rating
Regional
Categories of Special Interest
Architectural, Artistic, Social
Original Use
Demesne walls/gates/railings
In Use As
House
Date
1840 - 1860
Coordinates
189616, 93190
Date Recorded
01/09/2006
Date Updated
--/--/--
Description
Entrance gateway to Aghern House, erected c. 1850, having detached three-bay single-storey former gate lodge to south now in use as house. Gateway comprises chamfered square-profile ashlar limestone piers with raised rusticated panels to front, and having plinths, moulded imposts and moulded caps with ball finials. Cut limestone wheel guards to each pier. Double-leaf cast-iron gates, with pedestrian gates to each side, one secured to gate lodge and other set into recent arched entrance to east. Gate lodge has hipped slate roof with rendered chimneystack and timber eaves boards. Roughly dressed polychrome limestone and sandstone walls with dressed limestone quoins. Square-headed door and window openings, with alternating sandstone and limestone voussoirs, having replacement timber casement windows to front, tripartite to west having one-over-one pane timber sliding sash window, all with render sills. Replacement timber battened doors to front and rear.
Appraisal
The piers have a sombre elegance and are particularly well designed. The chamfered corners are an interesting variation on the typical square-profile theme of many piers in Cork. The piers are indicative of the quality of early nineteenth-century craftsmanship. The classical form of the diminutive gate lodge are enlivened by the use of alternately coloured stones in the voussoirs and the limestone quoins and sandstone walls. The juxtaposition of these stones creates a textural variation and chromatic interest in the façade. The lodge retains interesting features such as the tripartite timber sliding sash window.





