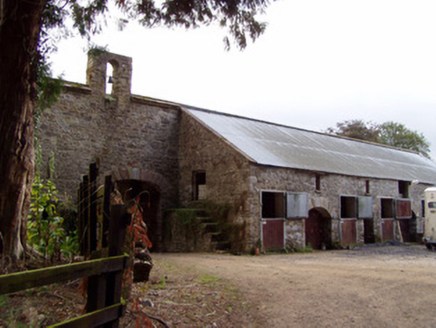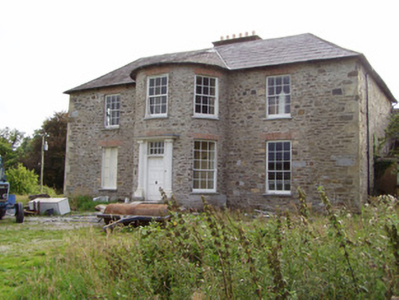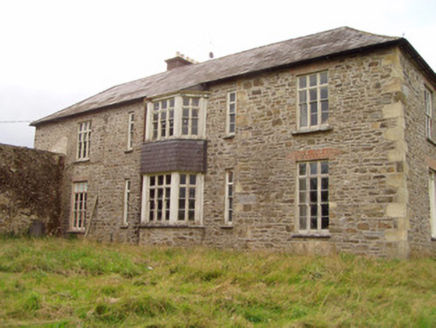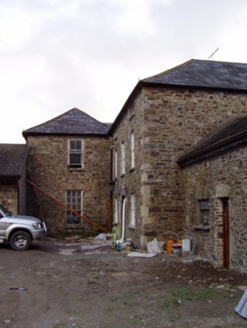Survey Data
Reg No
20904503
Rating
Regional
Categories of Special Interest
Archaeological, Architectural
Original Use
Country house
In Use As
House
Date
1730 - 1750
Coordinates
189528, 92958
Date Recorded
01/09/2006
Date Updated
--/--/--
Description
Detached three-bay two-storey former country house with basement, built c. 1740, with full-height bow to middle bay of front elevation, five-bay two-storey south-west elevation with full-height canted middle bay. Three-storey rear elevation, with single-bay two-storey addition to west. Now in use as house. Skirt slate roof with rendered chimneystacks. Hipped slate roof to addition. Rubble sandstone walls with roughly dressed sandstone quoins. Slate hanging between storeys of canted bay. Square-headed window openings, having brick voussoirs to front elevation, end bays of south-west elevation and to addition. Roughly dressed sandstone voussoirs elsewhere. Some blocked windows to second floor of rear elevation. Three-pane timber casement windows to second floor of rear elevation. Timber sliding sash windows elsewhere, six-over-six pane to first floor and nine-over-six pane to ground floor, with render sills. Canted bay has timber mullioned and transomed openings, having one-over-two pane triple lights flanked by double lights, with moulded timber cornice to first floor, flanked by similar single-light windows. Eight-over-eight pane window to ground floor of rear elevation and two-over-two pane and nine-over-six pane to addition. Square-headed entrance doorway comprising brick voussoirs, moulded timber cornice, fluted Doric-style timber engaged columns with cut limestone plinths, and having eight-pane overlight, timber panelled door and approached by cut limestone steps. Courtyard to rear, entrance comprising rubble sandstone walls with open-work round-headed bellcote with bell, over elliptical-headed carriage arch with dressed sandstone voussoirs and limestone keystone. Multiple-bay two-storey north range with single-pitched corrugated-iron roof, rubble sandstone walls with flight of sandstone steps to east gable, square-headed window openings with stone sills, square-headed replacement timber doors, and segmental-arched vehicular entrances with dressed sandstone voussoirs. Multiple-bay two-storey south range having pitched artificial slate roof with rubble sandstone walls, and square-headed replacement timber windows and doors. Elliptical-arched vehicular entrance with dressed sandstone voussoirs. Multiple-bay two-storey west range having pitched artificial slate roof with rubble sandstone walls, square-headed replacement timber windows and doors, and elliptical-arched vehicular entrance with dressed sandstone voussoirs. Medieval tower house to south-west, attached to buildings by boundary wall.
Appraisal
Aghern House is a notable example of Georgian architecture. The classically inspired façade retains a sombre elegance through the restrained use of ornamentation. The use of bows is a common feature of domestic architecture in Cork; the bow with its ornate entrance forming the decorative focus of the house. The canted bay, which is a later addition, adds interest to the south elevation. The use of slate hanging adds interesting chromatic and textural contrast against the stone walls, which originally would have been rendered. The entrance is particularly well designed, its carved timber columns and limestone plinths being indicative of the quality of eighteenth-century craftsmanship. The site retains its courtyard to the rear with well-maintained outbuildings, and a gate lodge. The remains of Aghern Castle add context to the site.







