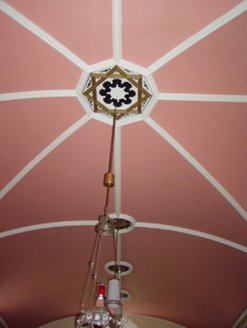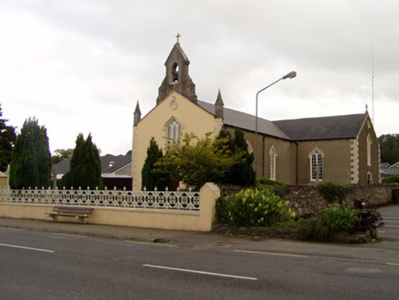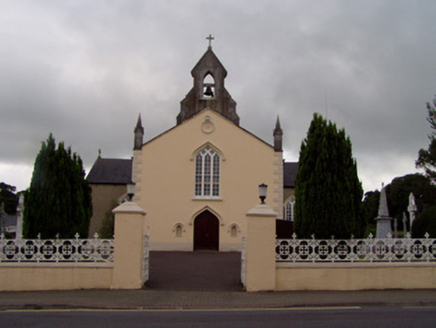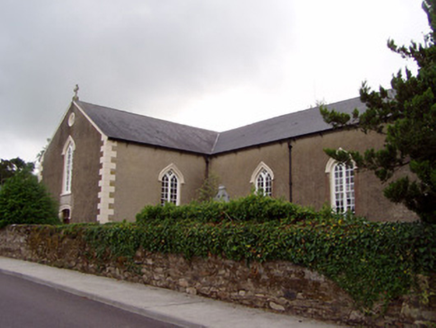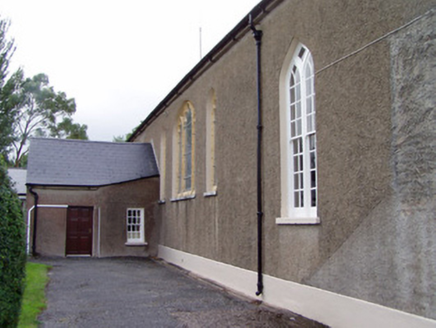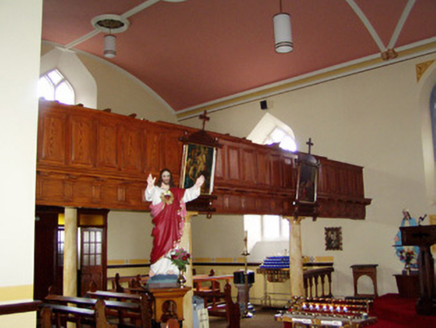Survey Data
Reg No
20904509
Rating
Regional
Categories of Special Interest
Architectural, Artistic, Social
Original Use
Church/chapel
In Use As
Church/chapel
Date
1810 - 1830
Coordinates
192443, 93288
Date Recorded
01/09/2006
Date Updated
--/--/--
Description
Freestanding gable-fronted T-plan Roman Catholic church, built c. 1820, facing north, having two-bay nave with single-bay transepts. Cut limestone openwork bellcote to gable-front, and two-bay single-storey and recent L-plan four-bay single-storey addition to rear. Pitched slate roofs with cast-iron rainwater goods and brackets, with cross finials to transepts and carved limestone pinnacles to gable-front corners. Pitched artificial slate roofs to additions. Painted rendered walls to gable-front, with rendered quoins and plinth course. Roughcast rendered walls elsewhere, with painted rendered quoins and plinth course. Blank render roundel to upper gable-front. Tudor-arch window to gable-front, with render hood-moulding, and having Y-traceried triple-light window, having ten-over-ten pane timber sliding sash windows with Y-tracery to upper panes, and render sill. Tudor-arch window openings to nave and transepts, with render hood-mouldings, double-light eight-over-eight pane timber sliding sash windows with Y-tracery to upper panes, and render sills. Round openings to upper gables of transepts, having timber louvers and render surrounds. Elliptical-headed window opening to south, altar, end of nave, with triple-light window flanked by sidelights, with cinquefoil-headed stained-glass lights. Pointed arch door opening with render hood moulding and timber battened double-leaf doors, flanked by recessed holy water stoups with hood-mouldings. Camber-headed door openings to transepts having render hood-mouldings, paned overlights and timber battened double-leaf doors, with adjacent holy water stoups having hood-mouldings. Interior has plasterwork ribs to ceiling, timber panelled galleries to north end and transepts, supported by fluted timber Doric-style columns. Staircases to east and west leading to north gallery having timber bannisters and dado rail. Square-profile painted rendered piers to boundary, with lamp finials and ornate double-leaf cast-iron gates set to painted rendered walls with cast-iron railings. Graveyard to site.
Appraisal
This fine early nineteenth-century church, prominently sited, presents a strong façade to the streetscape. Remodelled in the latter part of the nineteenth century in the Gothic Revival style, the understated, coherent decorative scheme culminates in the finely carved belfry and pinnacles which unify the Gothic theme of the building. The windows are particularly ornate and retain their timber sash windows incorporating Y-tracery details. The interior reflects the Gothic theme especially the ceiling which is decorated with ornate vault-like plasterwork. The timber gallery is accessed by two flights of stairs, which is an unusual and interesting feature. The site retains its boundary walls with ornate railings and piers to front. The church forms part of a group with the parochial house and provides the locality with a spiritual and physical focus.
