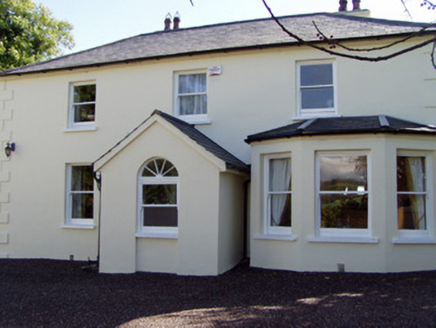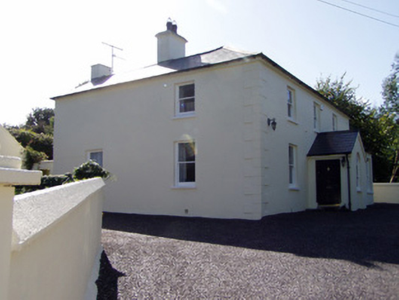Survey Data
Reg No
20904510
Rating
Regional
Categories of Special Interest
Architectural, Social
Original Use
Presbytery/parochial/curate's house
In Use As
House
Date
1850 - 1890
Coordinates
192497, 93124
Date Recorded
17/09/2006
Date Updated
--/--/--
Description
Detached three-bay two-storey former parochial house, built c. 1870, now in use as house. Gabled porch and hipped canted-bay window to front elevation. Single-bay two-storey and two-bay two-storey lean-to additions to rear. Skirt slate roof with rendered chimneystacks. Pitched slate roofs to porch and taller addition. Painted lined-and-ruled rendered walls, with render quoins to corners of front elevation. Square-headed window openings with one-over-one pane timber sliding sash windows with painted stone sills. Round-headed window opening to porch set within round-headed recess with spoked fanlight over one-over-one pane timber sliding sash window. Square-headed door opening to porch, with timber panelled door. Square-headed opening to west elevation having replacement glazed timber double-leaf doors. Square-headed pedestrian gate leading to yard at rear, with decorative cast-iron gate. Multiple-bay two-storey outbuilding to rear having pitched roof and painted rendered walls, with steps to north elevation leading to square-headed opening having half-glazed timber panelled double-leaf doors. Square-profile painted render piers to road entrance, with ornate caps and set into rendered walls.
Appraisal
This substantial former parochial house is typical in style and form of such structures in Ireland. The classical façade is enlivened by the porch and the bay window, which are later additions. The quoins articulate the form of the house. The building retains notable features such as the slate roof and timber sash windows. The former parochial house forms part of a group with the Roman Catholic church to the south.



