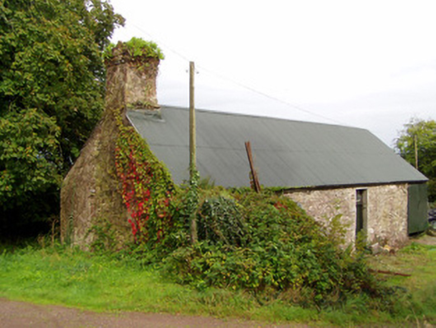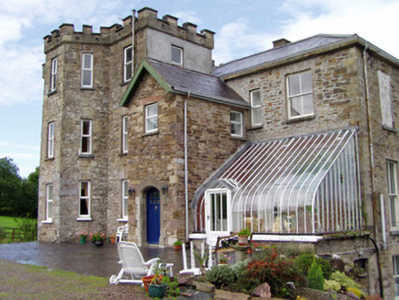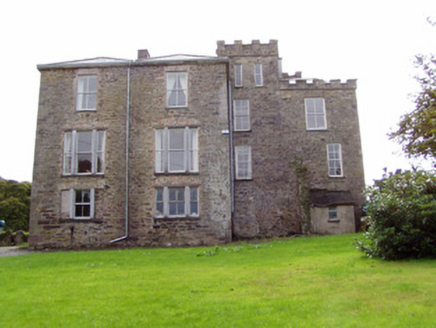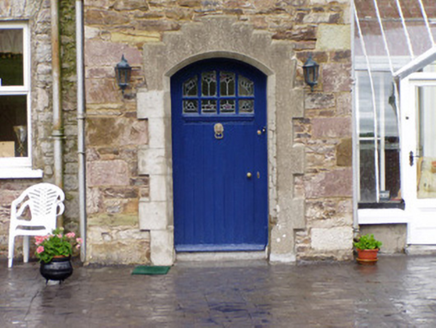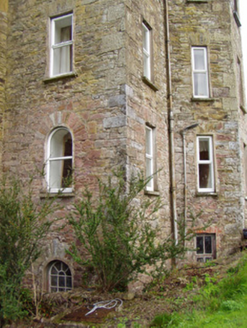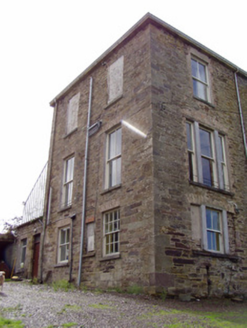Survey Data
Reg No
20904515
Rating
Regional
Categories of Special Interest
Archaeological, Architectural
Original Use
Country house
In Use As
House
Date
1630 - 1840
Coordinates
186510, 90876
Date Recorded
17/09/2006
Date Updated
--/--/--
Description
Detached multi-phase country house, now in use as house. Comprises three blocks of different eras. Two-bay three-storey square-plan east block of c. 1800 has earlier two-bay block to west of c. 1650. Latter block has different floor levels to other block, and is four-storey to its east bay and three-storey to its west bay, with base batter to west bay, blocked doorway to ground floor and top floor probably added at time of construction of castellated block to south, and with one-bay one-storey lean-to twentieth-century extension to middle of west bay. South block added c. 1830 to partially incorporate earliest block to its rear, leaving westmost bay of latter as recessed bay to later block. South block has three-bay three-storey front over half-basement, with canted middle bay, gabled two-storey porch to angle between blocks and projecting slightly, and recent conservatory to east of porch, over one-bay single-storey projection to front of block of nineteenth-century blocks. Castellations to latest and earliest blocks, having decorative roundel motifs to parapets. Hipped slate roofs to main blocks, with rendered chimneystacks, and pitched slate roof to porch. Rubble sandstone walls, with evidence for multiple construction phases, having better dressed stonework to top floor of earliest block, with dressed sandstone quoins. Square-headed and camber-headed window openings, some blocked to earlier blocks, with roughly dressed sandstone and some replacement red brick voussoirs. Mainly replacement uPVC windows to latest block and to porch and to one opening of front of east block. Timber sliding sash windows elsewhere, mainly two-over-two pane to early nineteenth-century block, but also having tripartite windows with limestone mullions, one-over-one pane to first floor with cast-iron window guards and two-over-two pane to ground floor, latter with blocked sidelights to east bay, blocked windows to top floor of east elevation, and eight-over-eight bay window to north bay of east elevation, slit opening to basement level of north elevation. Earliest block has four-over-pane windows to first floor and to east bay of second floor, two-over-two pane to second floor and fixed timber windows to top floor of east bay. Round-headed window openings to west elevation of latest block, basement and ground floor, basement having six-over-six pane timber sliding sash window with spoked fanlight. Segmental-headed opening to porch, having chamfered render block-and-start surround and timber battened door with eight-pane leaded overlight detail to door. Conservatory has curving glazed roof, timber sill and glazed panelled timber door. Wall face to house proper is red brick. Square-headed doorway with brick voussoirs to house proper, having doible-leaf timber panelled door, and segmental-headed doorway to east side of porch having paned overlight and glazed timber door. Two-bay single-storey outbuilding to west, possibly of seventeenth-century date, having pitched corrugated-iron roof and stout stone chimneystack with coping, rubble sandstone walls, square-headed window openings with brick surrounds and fixed windows, and square-headed replacement timber door and metal double-leaf doors. Square-profile cut sandstone piers to road entrance, with carved caps and set into rubble sandstone walls with render copings.
Appraisal
Kilcor Castle neatly encapsulates the history of domestic architecture in North Cork between the seventeenth and nineteenth centuries. The cumulative additions to a house of c.1650 have resulted in the creation of an ample country house. The early nineteenth-century penchant for the picturesque and Gothic Revival led to the addition of a castellated block and the provision of castellations and a raising of the earliest block. The castellations and roundels also provide decorative interest to the building. The house has particularly fine tripartite windows to the rear, with cut limestone mullions. The variety of window openings and window types adds interest to the building, as does the varied sections of the individual blocks. The site retains an outbuilding of possible seventeenth-century date, which together with the cut sandstone piers, provides context to the site.
