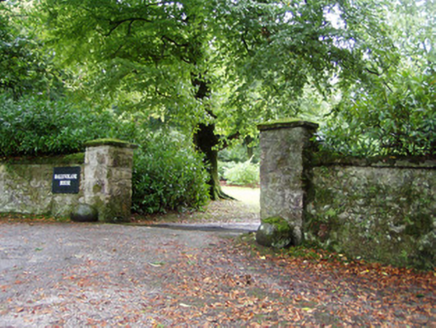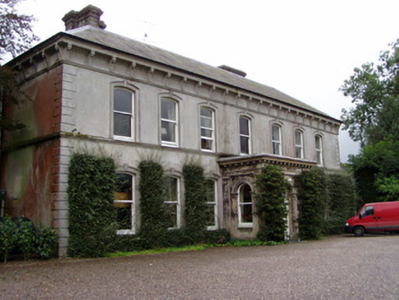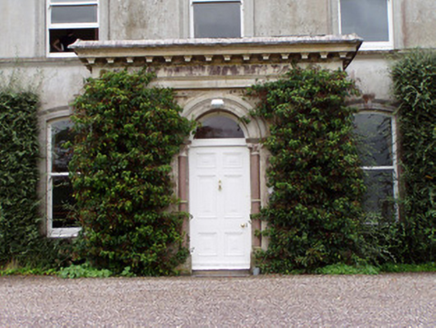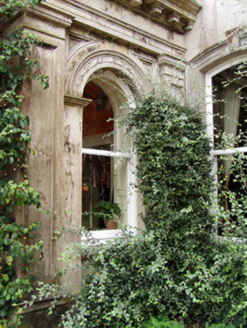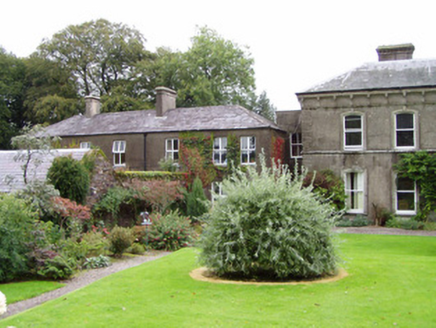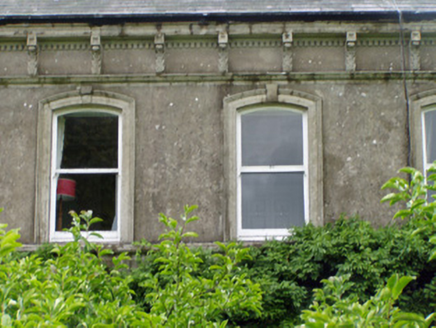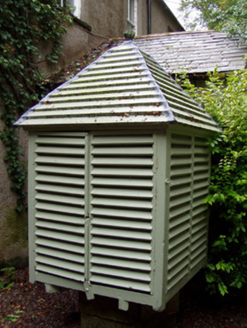Survey Data
Reg No
20904517
Rating
Regional
Categories of Special Interest
Archaeological, Architectural, Artistic
Original Use
House
In Use As
House
Date
1725 - 1850
Coordinates
187232, 89293
Date Recorded
17/09/2006
Date Updated
--/--/--
Description
Detached seven-bay two-storey country house, facing north, being rebuild of 1847 of earlier three-storey house of 1728, itself on site of medieval house. Now in use as guest house. Flat-roofed porch to front. Flat-roofed single-bay two-storey addition to north end of west elevation links house to lower seven-bay two-storey block to west. Skirt slate roof to main block, with rendered chimneystacks moulded copings with render brackets and string course. Moulded render cornice with dentillated course below, moulded render string course just above window head level, connected to each other by ornate render brackets oak leaf motifs. Porch has moulded render cornice with render brackets and moulded render string courses below. Rendered walls with render quoins, and moulded render string course between floors also acting as sill course to first floor. Segmental-headed openings having moulded render surrounds with keystones and one-over-one pane timber sliding sash windows, having limestone sills to ground floor. Round-headed window openings to sides of porch, set into round-headed recesses, with moulded render archivolts, imposts and spandrels, moulded render panels below windows, flanked by panelled render pilasters with moulded render plinths, and having one-over-one pane timber sliding sash windows with render sills. Round-headed door opening with moulded render archivolt and engaged marble columns with vegetal capitals and moulded plinths, set into round-headed recess with moulded render spandrels, timber panelled door, fanlight, and limestone threshold. Segmental-headed door opening to rear having overlight and half-glazed timber panelled double-leaf door, with molulded render surround. Block to west has hipped slate roof with rendered chimneystacks, roughcast rendered walls, square-headed window openings with some two-over-two pane timber sliding sash windows with render sills, rest being replacement uPVC, and square-headed door opening with paned overlight and timber battened door, and square-headed door opening to west gable having timber battened door approached by flight of limestone steps. Timber game larder set on octagonal stone pier to yard, having timber louvered sides and timber louvered pyramidal roof with finial. Single-bay single-storey outbuilding to south-west having hipped slate roof, roughcast rendered rubble sandstone walls, square-headed openings with fixed timber window and doorway with dressed sandstone voussoirs and replacement timber door. Single-storey single-bay outbuilding having single-pitched slate roof to other side of small yard, yard being entered through camber-headed doorway having cut sandstone voussoirs. Roughcast rendered sandstone and limestone square-profile piers leading to courtyard, having doible-leaf wrought-iron gates. Roughcast rendered sandstone piers to road entrance, with cut-stone caps and roughcast rendered sandstone walls with render coping, and having ball-shaped wheel guards.
Appraisal
Ballyvolane House is a fine example of the Victorian Italianate domestic architecture, in this case being applied to a house which was originally a three-storey early eighteenth-century structure. The top storey was removed when the house was remodelled in 1847. The classically proportioned façade is enlivened by the decorative render dressings including oak-leaf brackets to the eaves, window surrounds and heavy continuous sill course. The porch constitutes the decorative focus of the house and is articulated by pilasters. The doorway is flanked by skillfully carved marble engaged columns with ornate foliate capitals which add further artistic interest to the façade. The block to the west was built to house the servants and is of a simpler design and treatment. This building, together with extensive outbuildings and walled gardens, adds valuable context to the site.
