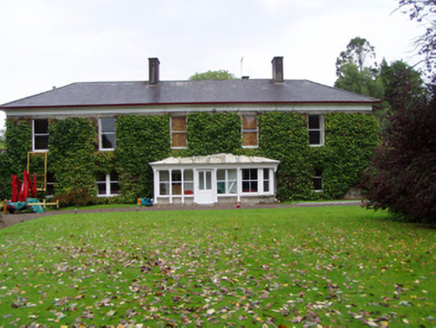Survey Data
Reg No
20904605
Rating
Regional
Categories of Special Interest
Architectural
Original Use
Country house
In Use As
House
Date
1820 - 1840
Coordinates
195652, 93940
Date Recorded
20/09/2006
Date Updated
--/--/--
Description
Detached five-bay two-storey former country house, built c. 1830, now in use as house, having porch to front of two bays, full-height canted bay to south gable, return to south end of rear with lean-to addition to its rear, and multiple-bay two-storey block to rest of rear elevation. Hipped artificial slate roof to main block and to return, having rendered chimneystacks and overhanging eaves with render eaves course. Pitched artificial slate roof to long rear block. Hipped metal roof to porch. Rendered walls. Square-headed window openings with one-over-one pane timber sliding sash windows, one double window to ground floor, with render sills. Porch is canted to south end, has rendered plinth walls and timber engaged columns, all with plinths and supporting moulded cornice, square-headed half-glazed timber door and fixed timber windows and some timber sliding sash windows. Round-headed opening to interior of porch, with fanlight and half-glazed timber panelled double-leaf door.
Appraisal
This attractive former country house was built by Charles Henry Walsh. It retains many interesting features such as the timber sash windows and the unusual, long, porch with columns, which forms the decorative focus of the building.

