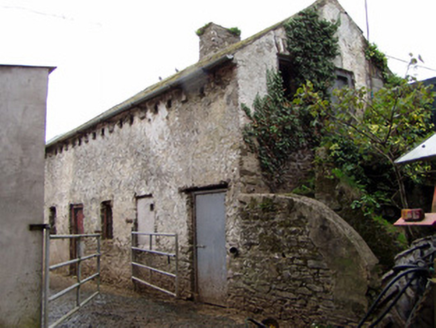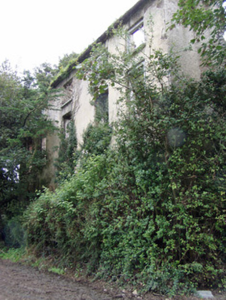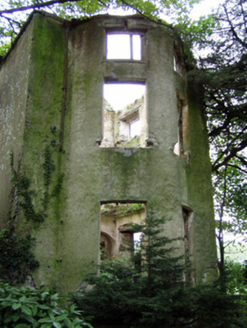Survey Data
Reg No
20904608
Rating
Regional
Categories of Special Interest
Architectural
Original Use
Country house
Date
1760 - 1780
Coordinates
196402, 93147
Date Recorded
25/09/2006
Date Updated
--/--/--
Description
Detached five-bay three-storey country house with bowed gables, built c. 1770, now roofless and in ruins, with two-bay two-storey addition to rear. Rendered walls with slate-hanging to addition and one rear corner, and remains of slate-hanging to west elevation. Square-headed window openings, with one surviving three-over-three pane window to top floor. Round-headed window openings to west and rear elevations. Round-headed door opening to front with render surround. Square-headed door opening to rear elevation having flight of rendered steps. Multiple-bay single-storey outbuilding to south having pitched slate roof with rubble sandstone chimneystack, roughcast rendered rubble sandstone walls, and square-headed door and window openings, with timber battened doors, flight of steps to north elevation, and having entry holes for birds to upper front wall. Multiple-bay single-storey outbuilding to south-east having pitched corrugated-iron roof, roughcast rendered rubble sandstone walls, square-headed corrugated-iron doors, round-headed opening with sandstone voussoirs to centre bay, and entry holes for birds to upper front wall. Remains of rubble sandstone walled gardens to south-east.
Appraisal
Frankfort House, which was built by Francis Woodley and retains the interesting bows to its side elevations, which maintain the regularity of the façade. The use of bows is a characteristic feature of domestic architecture in Cork, but the use of double bows is unusual. The outbuildings are unusual for having entry holes for birds in their front walls, evidence of the importance of pigeons in the diet of the occupants of country houses.





