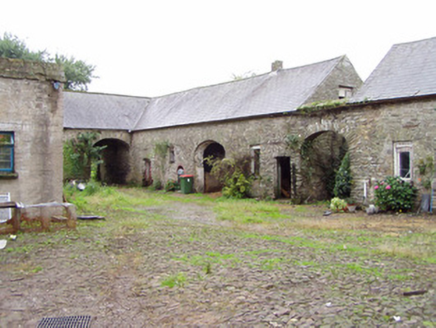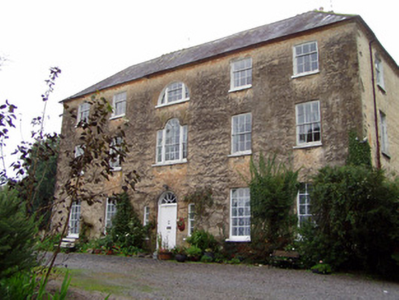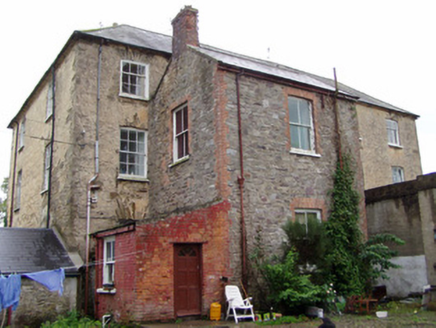Survey Data
Reg No
20904613
Rating
Regional
Categories of Special Interest
Architectural
Original Use
Country house
Historical Use
Hotel
In Use As
House
Date
1720 - 1740
Coordinates
196625, 92936
Date Recorded
20/09/2006
Date Updated
--/--/--
Description
Detached five-bay three-storey former country house, built c. 1730, with two-storey side elevations. Formerly in use as hotel and now in use as house. Two-bay two-storey addition to rear with single-bay single-storey lean-to to north side, and further multiple-bay single-storey concrete block-built structure to south end of rear, and flat-roof extension to north end of house. Hipped skirt slate roof with rendered chimneystacks. Pitched slate roof with brick chimneystack to addition, slate roof to lean-to, and flat roofs to other extensions. Roughcast rendered sandstone walls. Coursed sandstone walls to two-storey addition with brick quoins, and brick walls to lean-to. Square-headed window openings with some roughly dressed limestone voussoirs visible, all openings having timber sliding sash windows, three-over-six pane to second floor, six-over-six pane to first floor, and nine-over-six pane to ground floor, all with painted stone sills. Diocletian three-over-six pane window to top floor of middle bay, and Venetian-style window to first floor with long roughly dressed stone voussoirs, cobweb fanlight and six-over-six pane timber sliding sash window with two-over-two pane sidelights. Round-headed window to rear having spoked fanlight over nine-over-six pane timber sliding sash window. Two-over-two pane timber sliding sash windows to pitched and slate additions, with brick surrounds and voussoirs. Round-headed door opening to front elevation, with spoked fanlight over timber battened door with flanking sidelights. Courtyard with cobble stones to rear, comprising north, south and west ranges. Three-bay two-storey south range with pitched slate roof, coursed sandstone walls, square-headed fixed timber windows and door openings with roughly dressed voussoirs, and elliptical-arched vehicular entrances having roughly dressed voussoirs. Multiple-bay two-storey west outbuilding having elliptical-arched vehicular entrance to central bay, pitched slate roof with brick chimneystack, coursed rubble sandstone walls, square-headed openings with fixed timber windows, timber panelled doors, and elliptical-arched vehicualr entrances, all with roughly dressed sandstone voussoirs. Three-bay single-storey north range, roofless, with rubble sandstone walls, and square-headed door openings with rubble sandstone voussoirs. Small walled garden to west having rubble sandstone walls. Square-profile rendered sandstone piers to road entrance with double-leaf cast-iron gates.
Appraisal
Lisnabrin House was built for the Croker family. The house, which is characteristic in form of eighteenth-century country houses built in the classical style, retains a sombre elegance through the restrained use of ornamentation. External decoration is focused on the middle bay, with a tripartite arrangement to the openings, consisting of a Diocletian window over a Venetian window, in turn over a round-headed doorway. This unusual arrangement of classical openings enlivens the otherwise simple façade. The house retains many demesne-related structures such as the walled gardens and outbuildings, which provide valuable context to the site.





