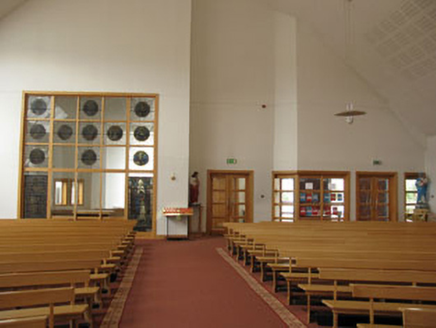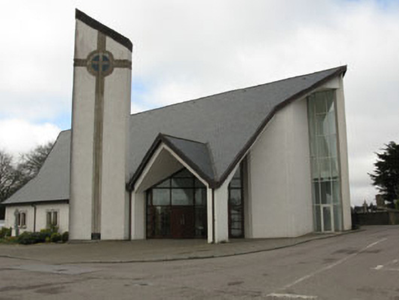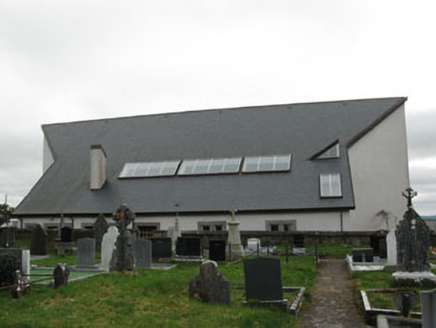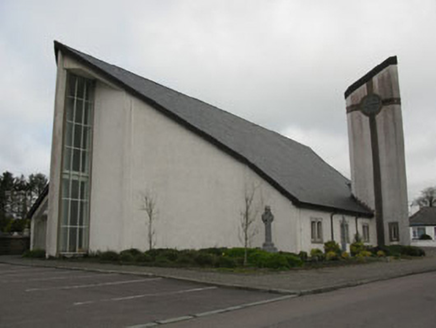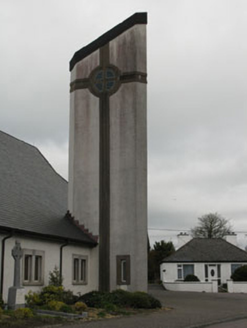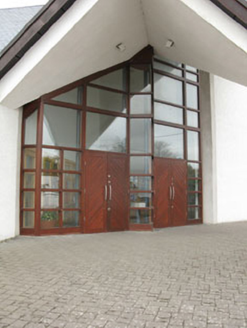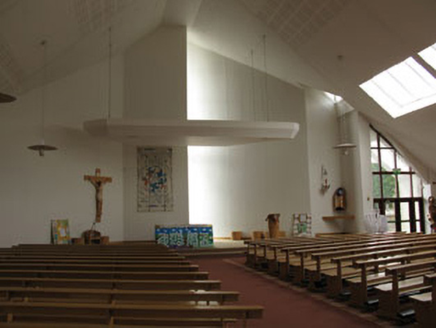Survey Data
Reg No
20905009
Rating
Regional
Categories of Special Interest
Architectural, Artistic, Social
Original Use
Church/chapel
In Use As
Church/chapel
Date
1995 - 2000
Coordinates
148044, 82426
Date Recorded
31/03/2009
Date Updated
--/--/--
Description
Freestanding single-cell Roman Catholic church, built 1999, on site of an earlier church. Comprising double-height nave with pitched canopied entrance porch and triangular profile bell tower to front (south-east) and full-height projecting glass panels to end gables. Pitched slate roof having over sailing eaves to gable ends, skylights to rear (north-west) elevation and aluminium rainwater goods. Roughcast rendered walls with rendered cross motif to bell tower having polished limestone foundation stone to base. Bipartite square-headed window openings to nave with carved limestone surrounds with central carved cross motif tiles. Square-headed fixed glass panels to gable ends. Square-headed door opening set in glass panelling. Glass panel to interior of church displaying original stained glass windows. Graveyard to rear of church having elliptical arch pedestrian entrance with square-profile rubble stone piers and wrought-iron gate. Fronts directly onto street.
Appraisal
This candidly modern structure uses the technical engineering advances of the late twentieth century to provide a light and airy interior. The design of churches changed radically following Vatican II in the 1960s, and new interpretations of sacred spaces were realised. It is a rare example of high quality late twentieth-century architecture in the county. The reuse of the stained glass from the earlier church which occupied this site adds continuity.
