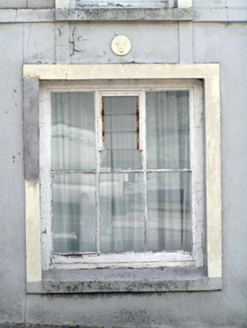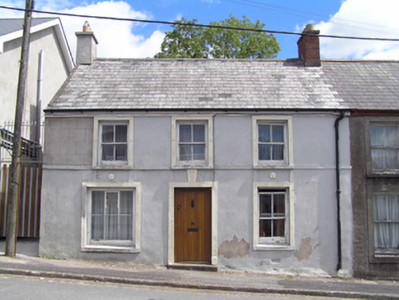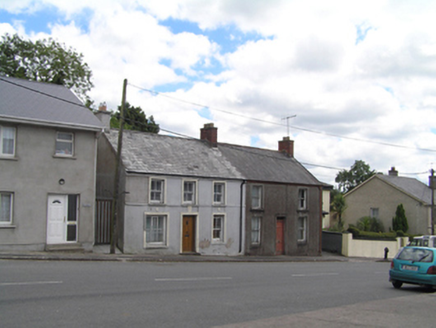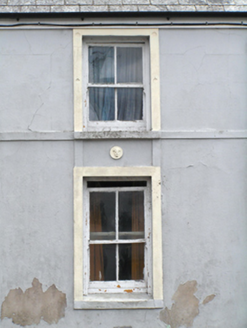Survey Data
Reg No
20905208
Rating
Regional
Categories of Special Interest
Architectural, Artistic
Original Use
House
In Use As
House
Date
1820 - 1840
Coordinates
167263, 81872
Date Recorded
24/07/2007
Date Updated
--/--/--
Description
Semi-detached three-bay two-storey house, built c. 1830. Pitched slate roof with rendered and red brick chimneystacks. Lined-and-ruled rendered walls with decorative roundels above ground floor windows. Square-headed openings with render surrounds having two-over-two pane timber sliding sash windows with concrete sills, those to first floor joined by render sill course. Six-pane fixed timber window to ground floor, north bay. Square-headed opening with timber battened door and render keystone detail.
Appraisal
Subtle lined-and-ruled render and window surrounds are typical of render decoration seen in small towns and villages throughout Ireland. Retention of roof slates and timber sash windows enhance the building, which makes an interesting pair with the similar, but not identical, neighbour to the south. Together, they form a positive contribution to the streetscape.







