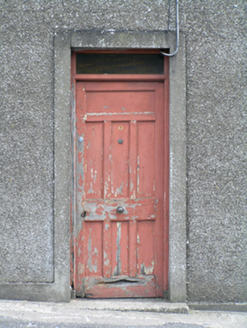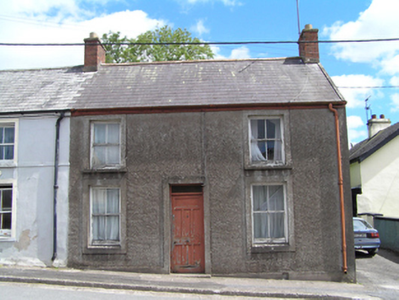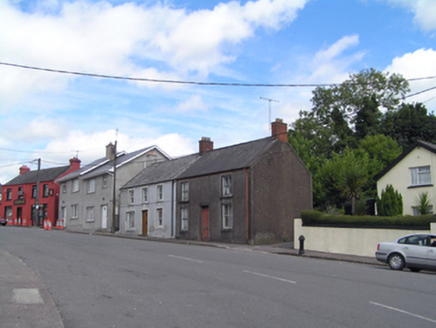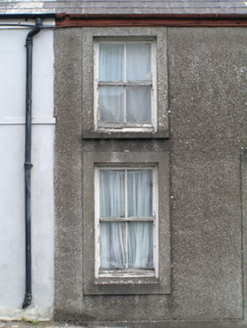Survey Data
Reg No
20905209
Rating
Regional
Categories of Special Interest
Architectural
Original Use
House
In Use As
House
Date
1820 - 1840
Coordinates
167265, 81854
Date Recorded
24/07/2007
Date Updated
--/--/--
Description
Semi-detached three-bay two-storey house, built c. 1830. Pitched slate roof with red brick chimneystacks and cast-iron rainwater goods. Roughcast rendered walls with smooth render plinth course. Square-headed openings with smooth render surrounds, having two-over-two pane timber sliding sash windows. Square-headed opening with timber panelled door with overlight.
Appraisal
Façade is enhanced by the retention of much significant fabric, including roof slates, sash windows, timber door, and cast-iron rainwater goods. Similar in form and scale to its neighbour to the north with pleasing subtle variations. It makes a positive architectural contribution to the streetscape of Carrignavar.







